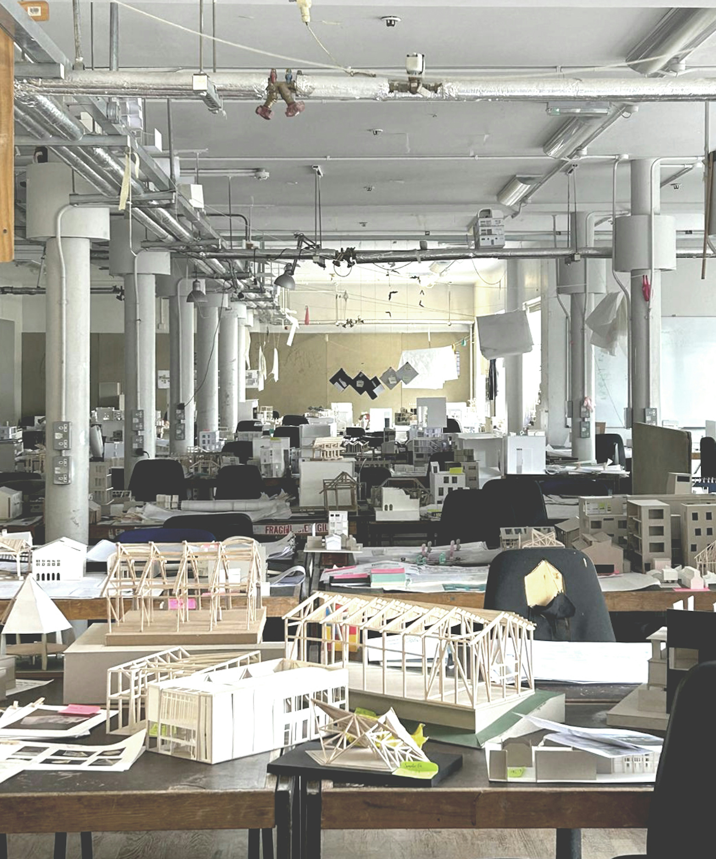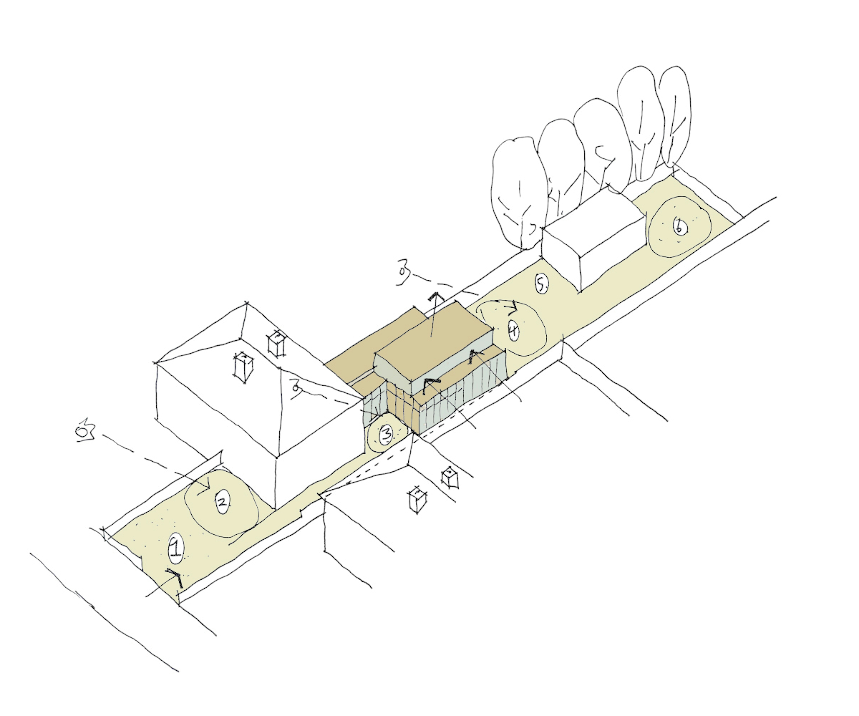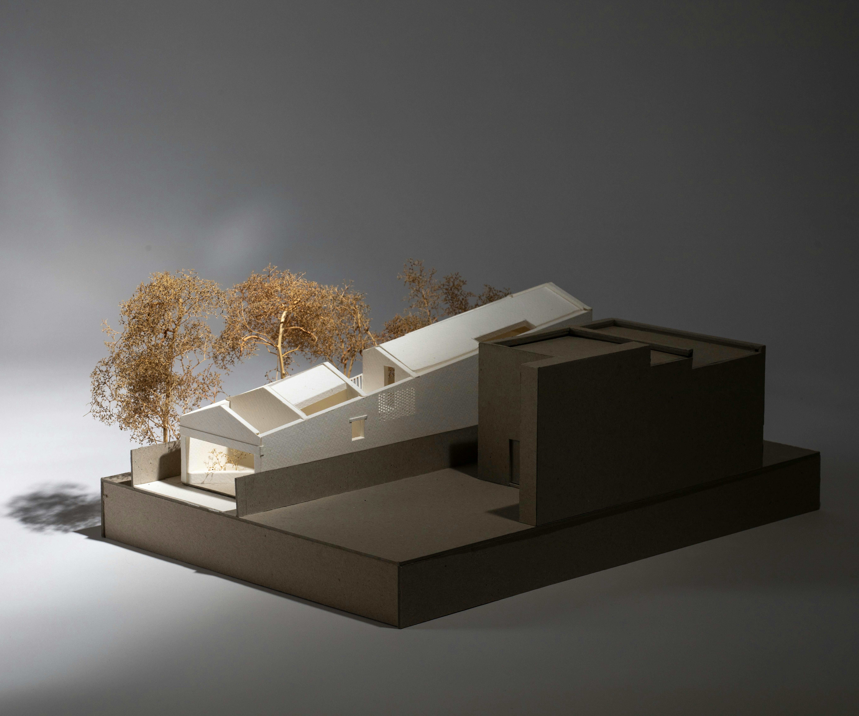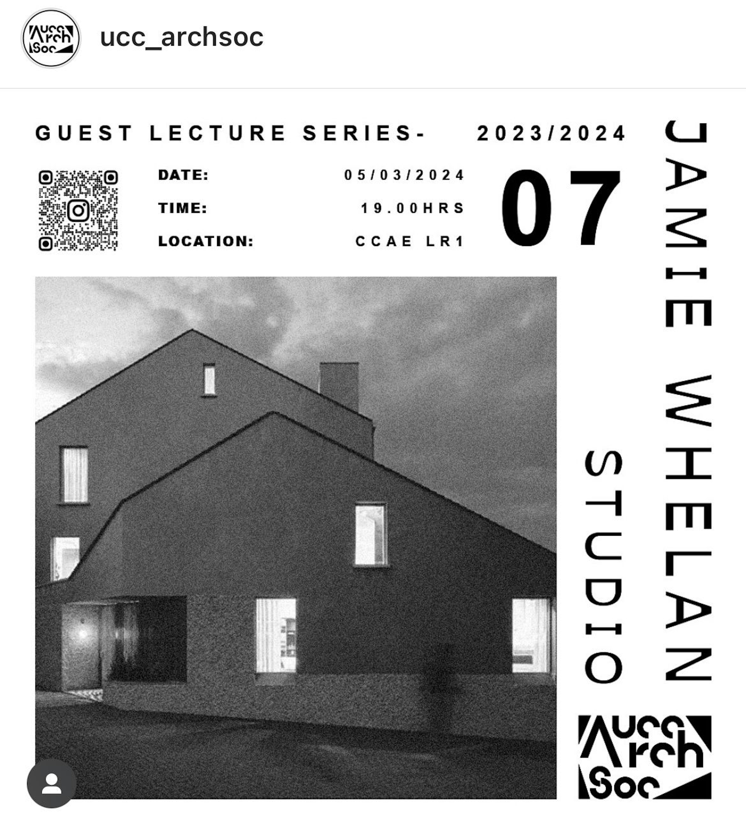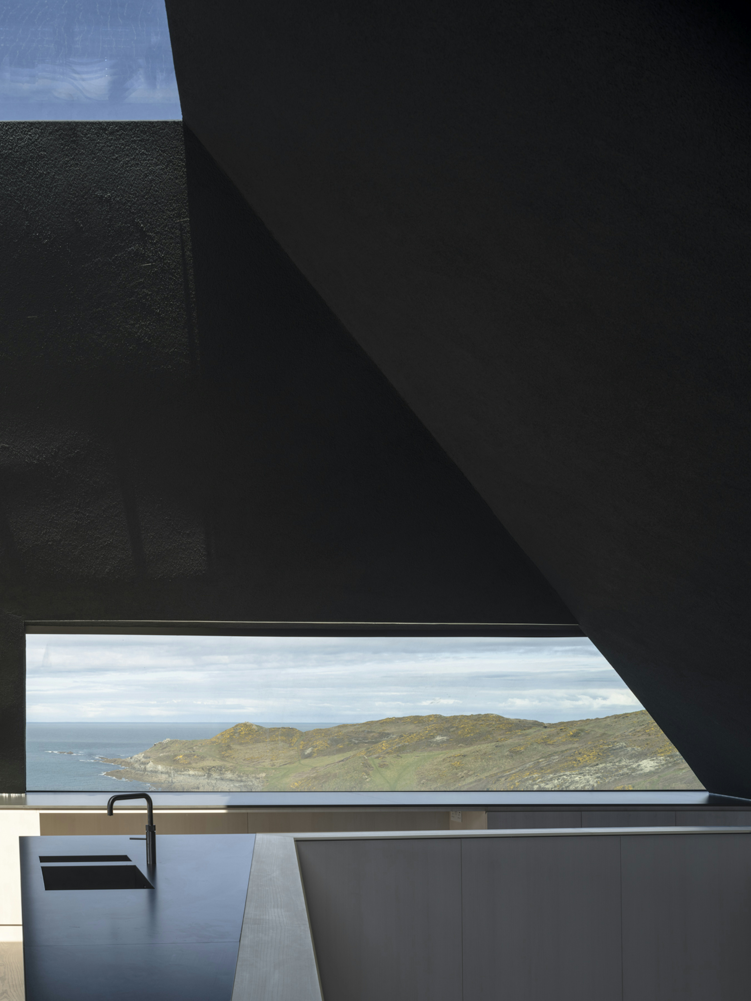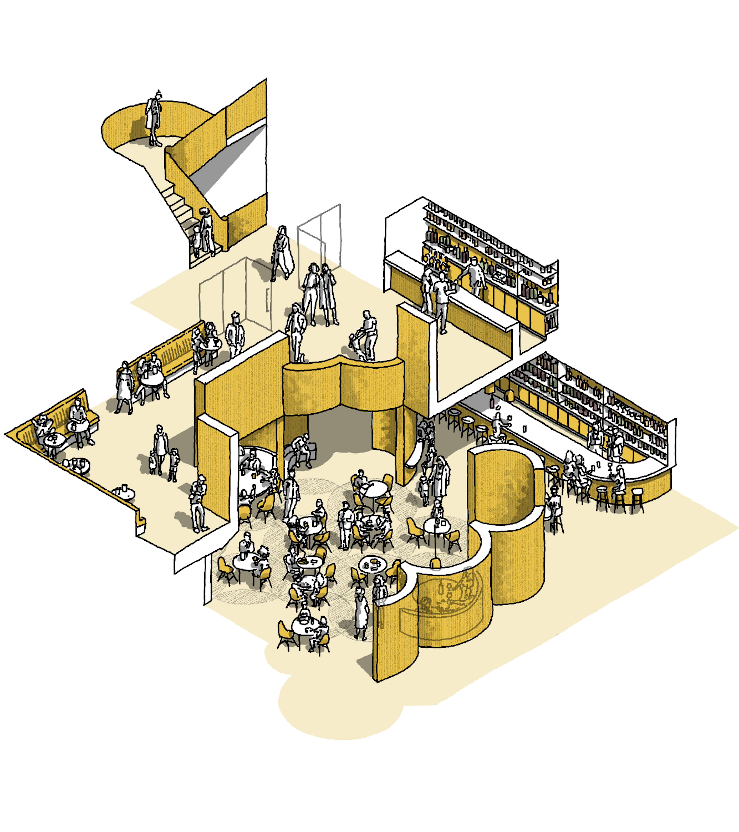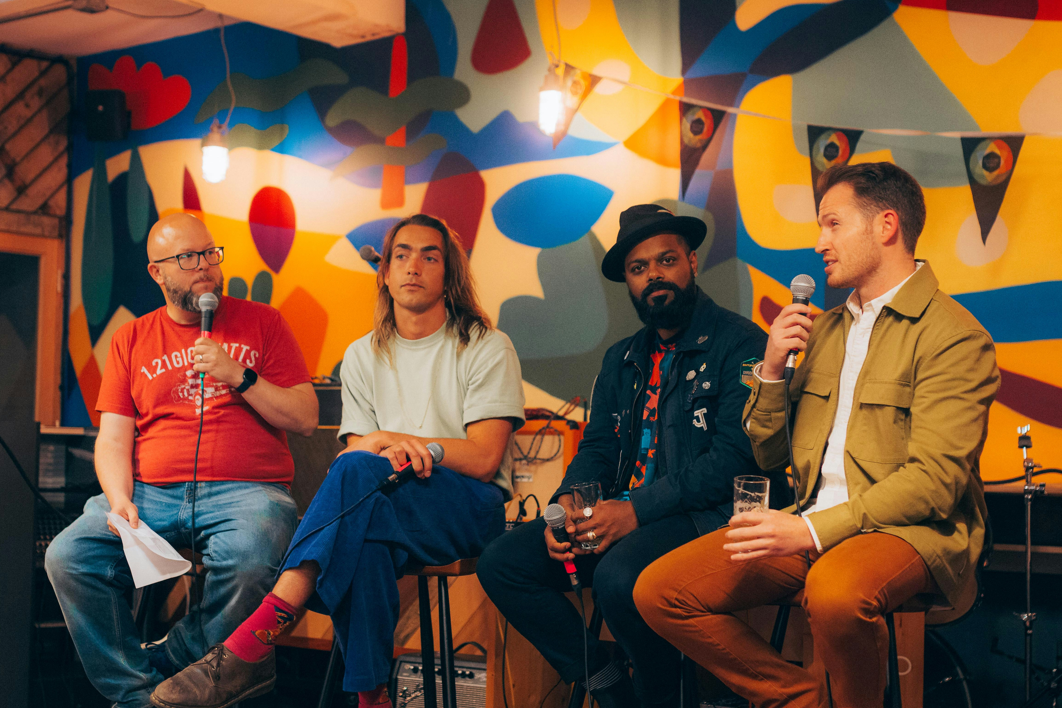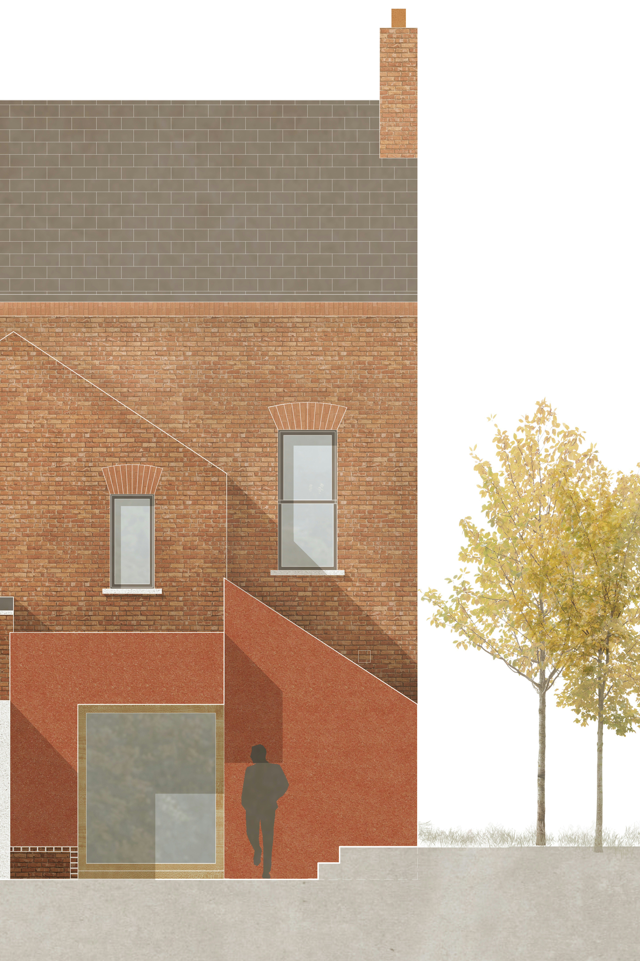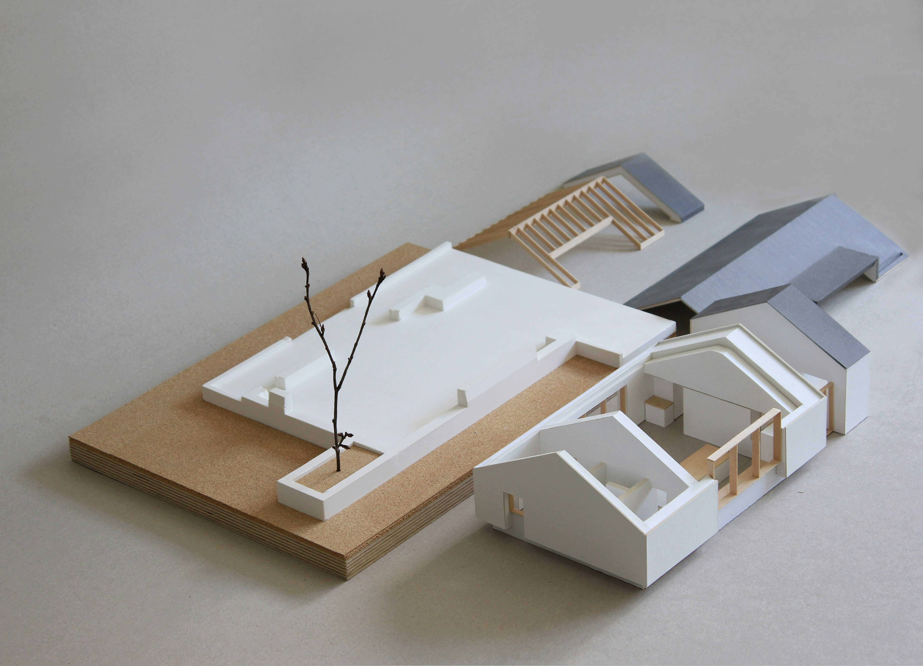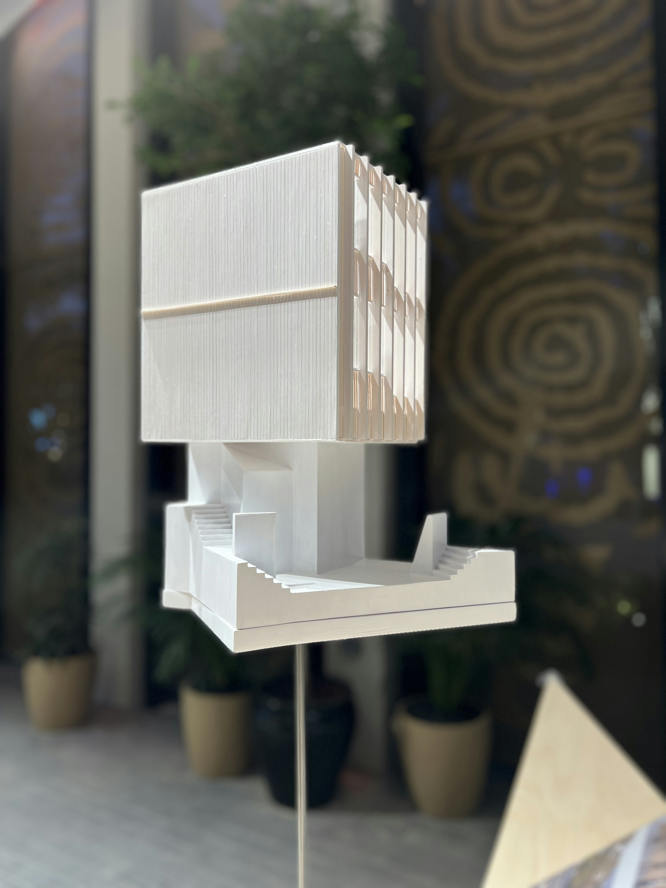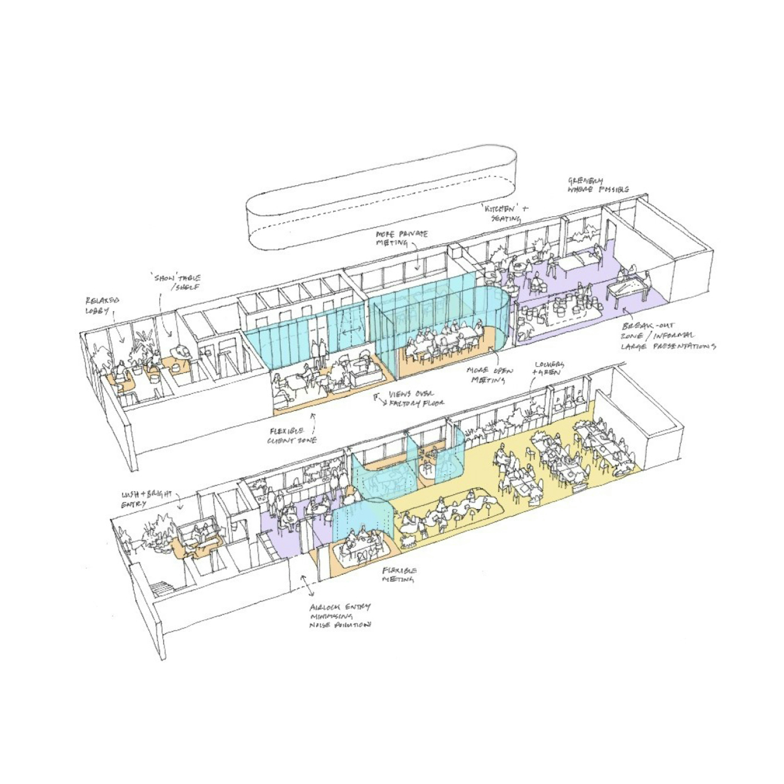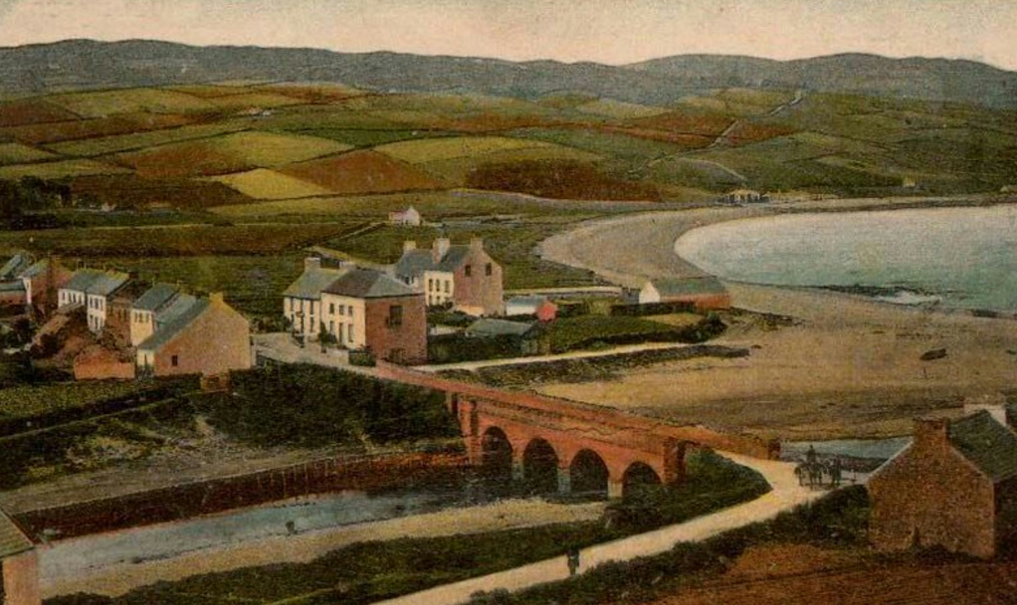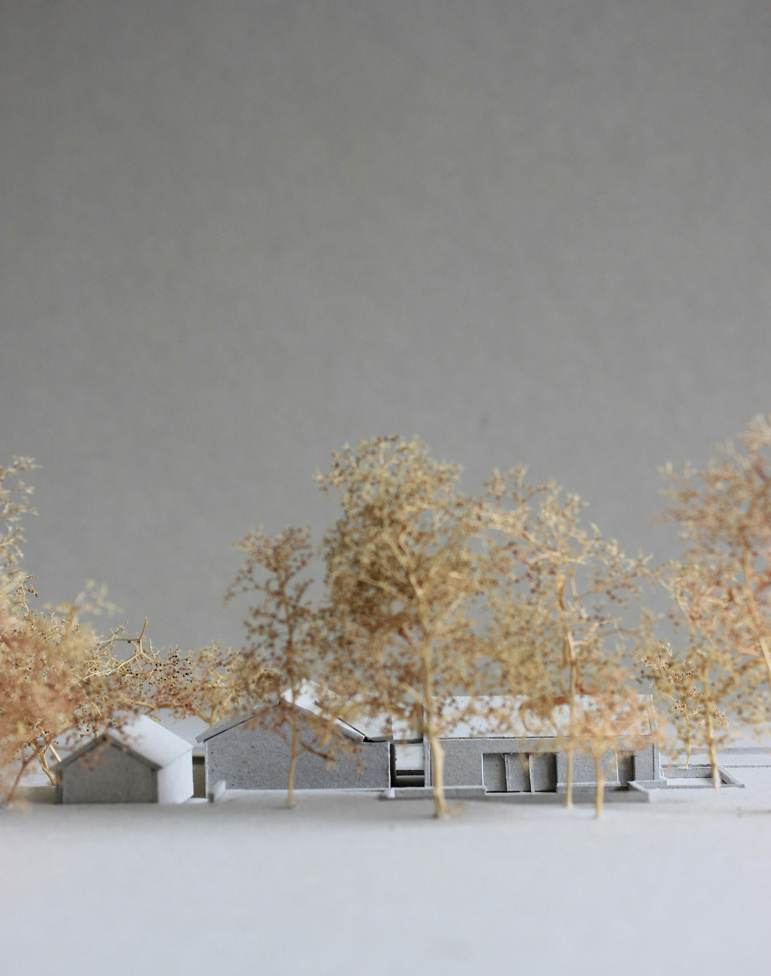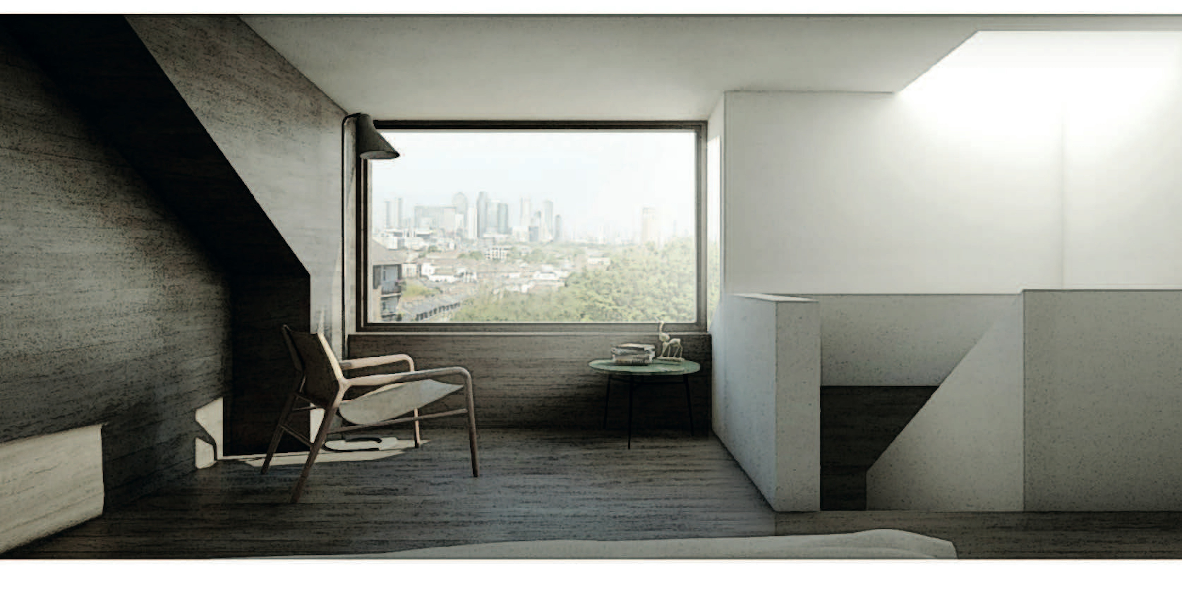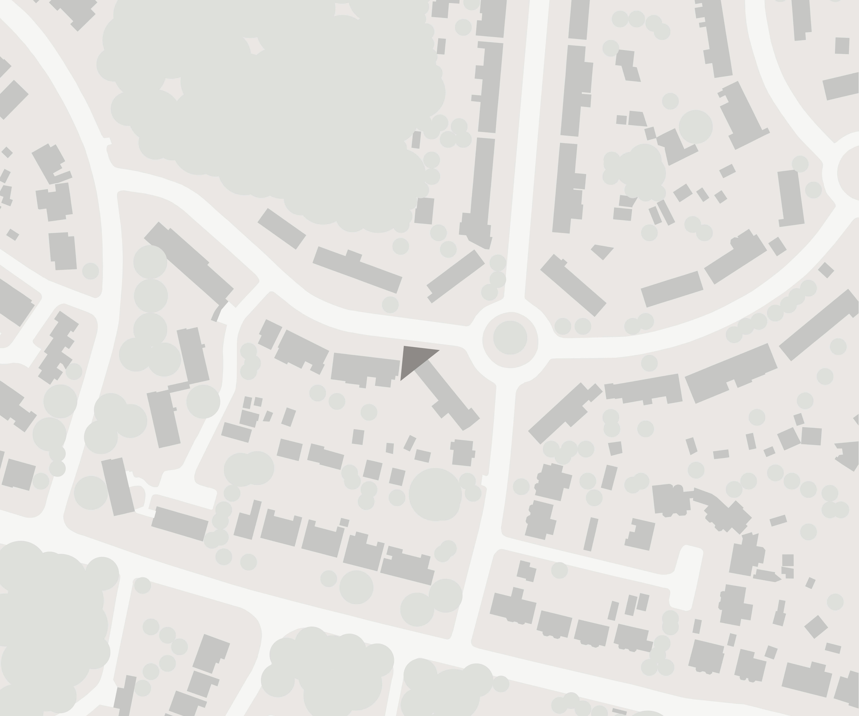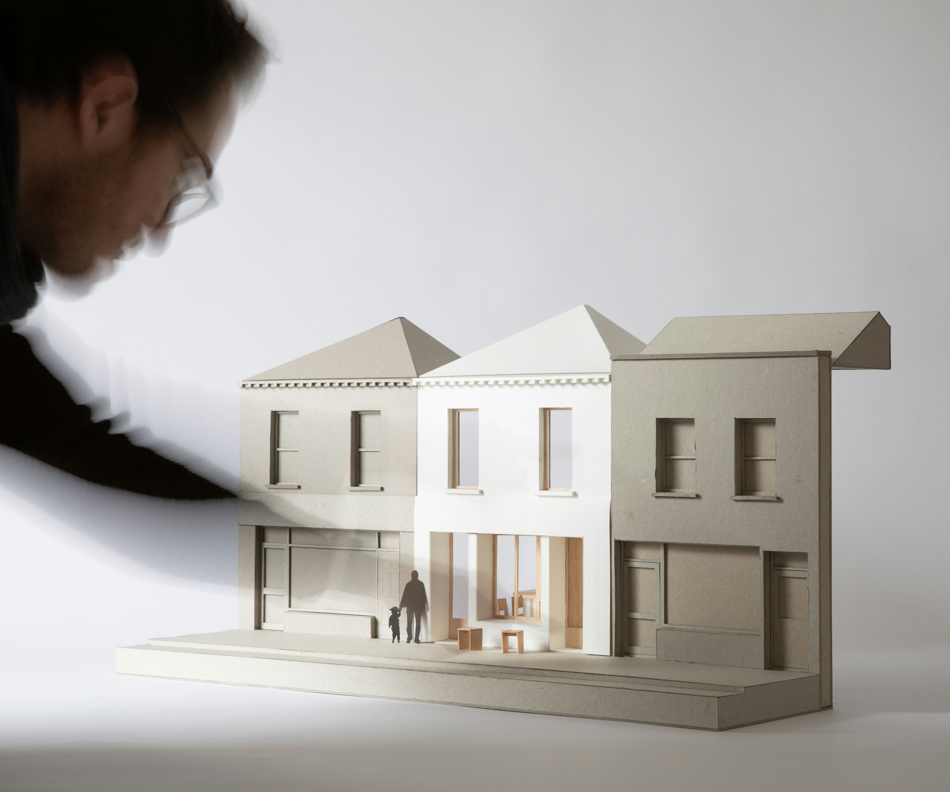
New restaurant in Phibsboro
17.05.24
We just received full planning permission for a major renovation and extension of a Victorian building within the Phibsboro conservation area.
The works include a change of use from the old post office to a new vibrant restaurant - the first sister restaurant of the amazing Shouk with renovated apartments above.
A bespoke new shopfront design will transform the tired old entrance and help connect the new restaurant and bar with the street - well needed along this sleepy edge of Berkeley Road.
Strip out and demo works have commenced on site. We are gearing up to complete full interior design and fit out too.
TU Dublin 2024
10.05.24
That's a wrap for another year, teaching / reviewing & grading complete. Another fantastic year teaching Year 01 at TU Dublin and seeing the next generation of talent emerge onto the Irish Architectural scene.
Teaching team -
Steve Larkin (year head)
Gavin Buggy
Laura Carroll
Mandy Channon
Cillian Briody
Noreile Breen
Eibhlín Ní Chathasaigh
Jamie Whelan
Renovation and extension in Clontarf
01.05.24
We are working on early designs for the renovation and extension of an existing home in Clontarf. The project aims to better use the large site, creating new landscape pockets with varying characters.
We are exploring expressed timber construction, as part of the Studio's research into low-carbon construction. Light, landscape and orientation are informing the slow emergence of the buildings plan layout and overall form.
Clontarf planning approval
11.04.24
We have won planning approval for a large new contemporary home set within the coastal Dublin suburb of Clontarf. The design proposes a wedge shaped form that responds to the movement of the sun and certain urban considerations such as privacy and overshadowing, creating a double storey frontage that slopes to a single storey within the south facing garden. This unique geometry allows for a variety of internal spaces, ranging from small snugs to large double height family rooms.
The external character of the building is defined by a 'slurried' white brick finish that strengthens the strong building form and adds texture and relief to the bounding walls.
Jamie to lecture at UCC
05.03.24
On March 5th, JWS founder Jamie Whelan, will be delivering a lecture at University College Corks 'Centre for Architecture Education', as part of the CCAE Spring 2024 Lecture Series. Titled, 'Work in Progress', the lecture will be open to the public and will present some of the Studio's work in relation to Housing, Landscape and renovation of existing structures.
Harp Ireland appointment
05.02.24
We are delighted to announce our appointment with Harp Ireland / Cruit Éireann on their exciting plans for a new Arts Centre within the South Dublin Cultural Quarter. Over the coming months we will work directly with the CEO and Board of Trustees to develop plans for a new home for the Harp in Ireland.
Established in 2016 in collaboration with the Arts Council of Ireland, Harp Ireland is the driving force behind the Harp in Ireland - promoting the Harp, its organisations, its performance and the making of this historic instrument.
The new home for Harp Ireland will include facilities to help the organisation flourish in its mission to connect with new audiences, and will include spaces for Exhibition and Performance, a Library and Archive, a public facing Cafe, Workshop and Player studios as well as space for Artists in Residence.
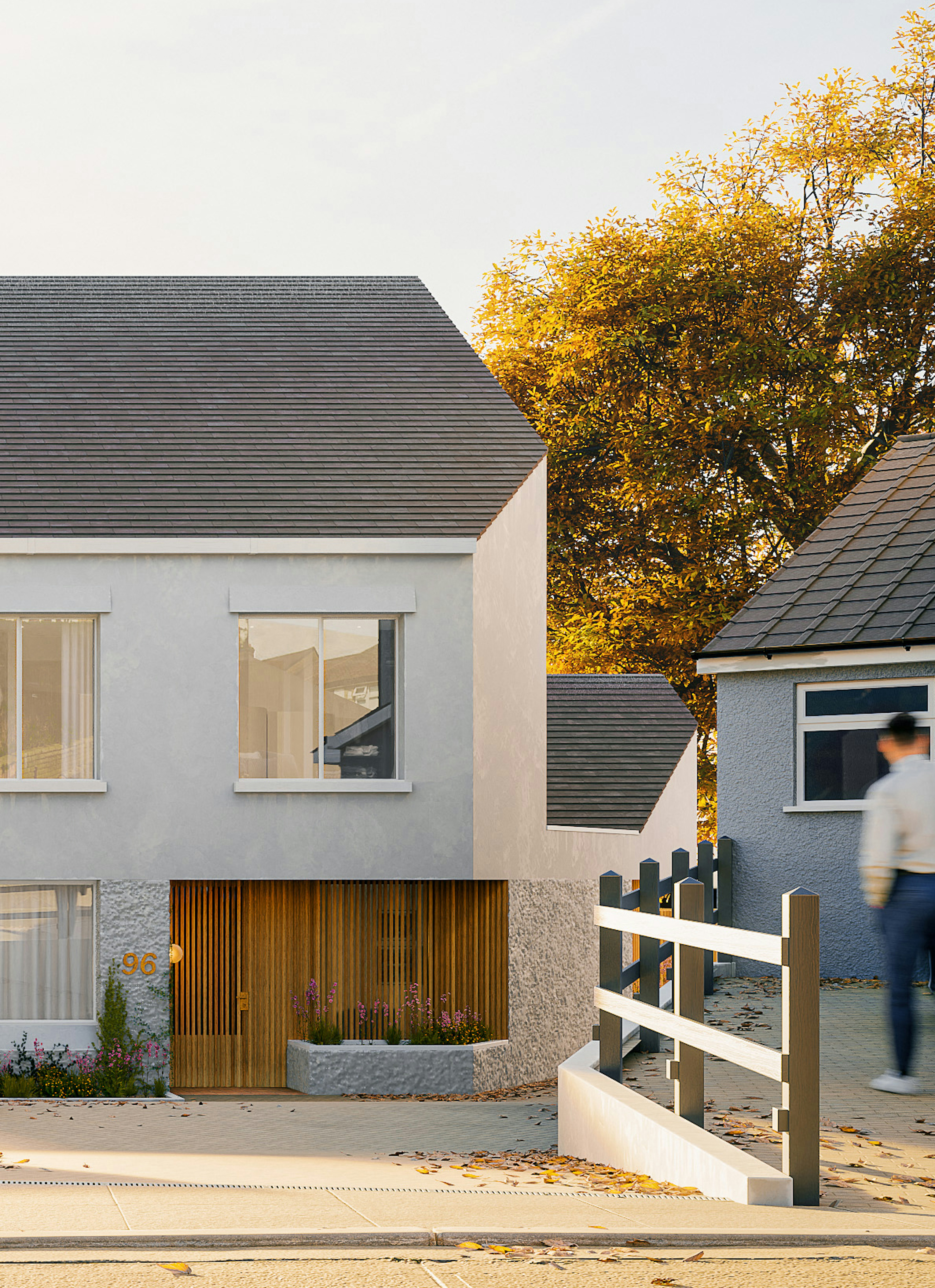
Weirdale Avenue planning approved!
05.01.24
A great start to the new year. Our first 'small sites' Housing project in the London Borough of Barnet. Our strategy looked to do something in-between extension and new build - the new massing added to create the 5 apartments is unified with the existing building by a new thermal / air tight skin that raises the energy rating to near passive house standards. This strategy was met with resistance by the council as it did not neatly fit into the 'extension' or 'new build' categories, but was expertly guided through the planning process by Causeway Planning.
The new roof form reorientates the buildings silhouette - fixing a townscape issue, whilst availing of the new roof form internally to create vaulted, light-filled interiors. We are looking to create the new volumes with MMC techniques and explore self-finished materials to create some solid textured spaces.
A big win for the Studio and our ambition to do more with less, albeit modest in scale!
Looking forward to bringing this to site Q3 of this year.
Link to project here -
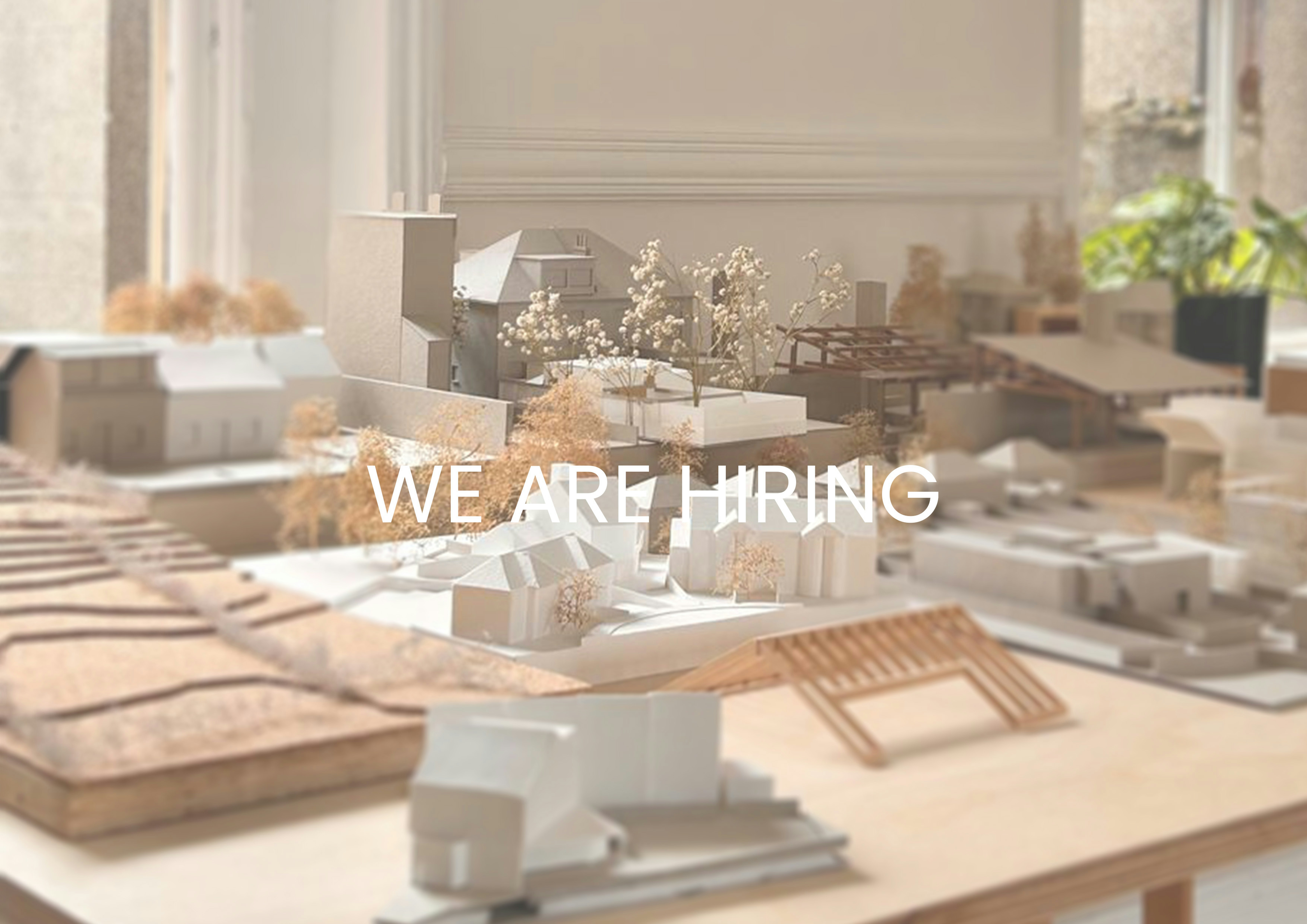
We are hiring!
26.07.23
We are seeking talented & dedicated Part 1 & 2 Architectural Assistant's to join our Dublin Studio on a full-time basis. The role will suit anyone looking to immerse themselves in a busy studio culture and engage in a design process that is underpinned by making. The candidate will be joining a small team and will be working on projects throughout Ireland and London on a variety of scales and types.
The successful candidate will have a strong work ethic, outstanding design capabilities, and an appetite and skill for model-making. Expertise in AutoCAD, Adobe Suite & Sketchup is essential, experience in Revit would be a bonus. Part 2 candidates should have a minimum of 1 years experience working in practice.
We are open to fixed term appointments with a minimum of 6-months, for the right candidates.
Please send your application by email (no more than 10mb) with your CV and concise Portfolio to jamie@jamiewhelanstudio.com
Closing date: 7th August 2023

Chocolate Factory Arts Centre appointment
10.07.23
We are delighted to announce our appointment with the Chocolate Factory Arts Centre in the heart of Dublin City Centre. We will work with our clients to develop various options for the enhancement and development of this important listed building, helping to reinforce its position as a key cultural space for making within Dublin's thriving arts scene.
Our work will review creative ways to allow the building to engage better with the street and its immediate surroundings, as well as considering options for rooftop development and the careful restoration of the facades.
Cove Ridge wins a RIBA award
03.07.23
Cove Ridge, one of Jamie's last private home projects delivered with Coffey Architects, has won a RIBA award. Winning an award like this is a fantastic recognition for a design that was highly bespoke to the clients needs, and nestles perfectly into the hillside above Woolacombe Beach.
A true testament to a dedicated team of architects, engineers, contractors and craftspeople coming together to deliver a project in pursuit of perfection!
We are extra pleased for the fantastic clients, Mark & Sarah, who commissioned this house and trusted the team to create their dream home.
Further information on this project can be found here -
https://www.architecture.com/awards-and-competitions-landing-page/awards/riba-regional-awards/riba-south-west-award-winners/2023/cove-ridge
Photo ©Timothy Soar
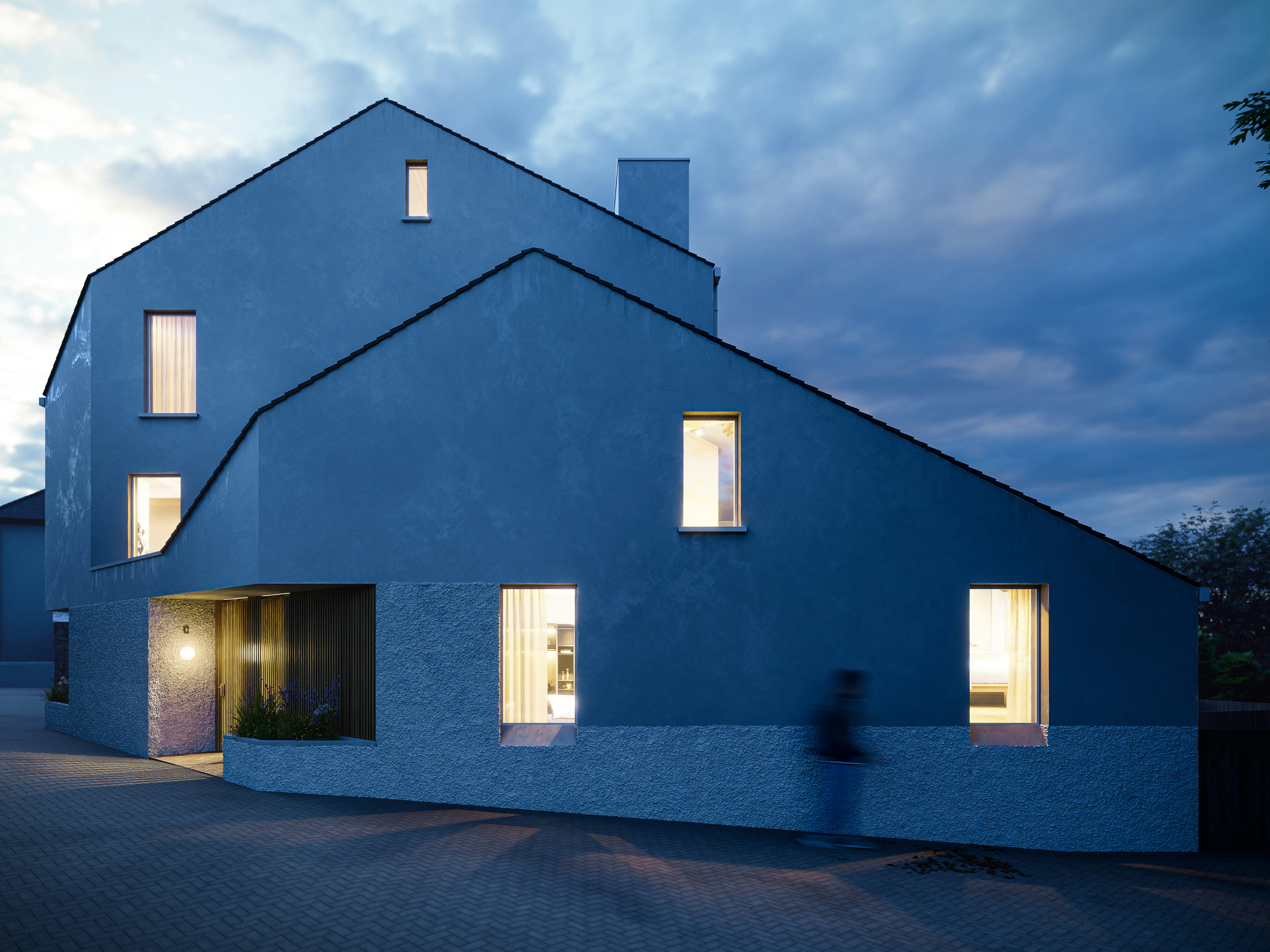
Barnet Housing Planning submitted
16.06.23
We have just submitted a planning application to Barnet Council to radically renovate and extend an existing 1960's building to create 5 new homes situated a few minutes walk from Brunswick Park.
London Irish Centre appointment
13.03.23
We are delighted to be working with the renowned London Irish Centre to help them develop their designs for a complete reimagining of their site in Camden. Our appointment includes a full review of the internal layouts and spatial organization in line with their developing post-covid business and operational model.
We developed internal design proposals for a number of their key spaces, that included a new 650 seater auditorium, a 150 seater art-house cinema, Bars & Cafe spaces, A Library and Archive, Exhibition space as well as all administrative functions.
This appointment followed Jamie's former role as project architect on the LIC's capital development project from competition win to securing a unanimous planning approval in late 2020.
Further information on the LIC's plans can be found here.
Culture Night Talk @ The Tara Building
23.09.22
Jamie was invited to join a talk at The Tara Building for Culture Night 2022. He was invited to speak about Creativity and all the in's and out's of running a Design Studio in Dublin and London, working with cultural and community based clients.
Joined by a fantastic group of people, including Illustrator - Ashwin Chacko, Singer/Songwriter - Rob de Boer and Kalle Ryan - MC for the evening and founder of Google's Cloud 9 Innovation Lab.
The evening was topped off by music from local bands Shakalak and Fizzy Orange.
Photo ©Eleanor Rogers
Belfast House going on-site
29.07.22
Looking forward to getting this one on site! Tender documents issued for the renovation and extension of this beautiful red brick Victorian Terrace in Belfast. The new extension includes a new Kitchen/ Dining space, with new ground floor bathroom and utility wrapped around a densely planted series of gardens. A new artist studio is created in the loft, with stunning light and views to the mountains to the north.
New Website Live
04.07.22
Our new website is now live!
Exhibition Opening - The Architecture of Creative Learning
01.02.22
The Architecture of Creative Learning opens today in Dubai! Our 3 large model fragments form part of the exhibtion which runs until the end of April. Drop by the Ireland Pavilion if you're at the EXPO.
More details about the project here.
Competition win
03.05.21
In collaboration with Madeleine Kessler Architecture and Nick Elias Studio, we have won an invited competition to develop design branding for London based EV tech company, Arrival. Over the coming months we will be working on strategies for their offices around the world, helping the company realise its aspirations for workplaces that are centred around collaboration and well being.
House in Cushendun
19.04.21
In collaboration with Dún-na-dTuar Architects, we recently completed tender design for a significant addition to an historic home at the mouth of the Glendun River. The project adds a series of new spaces to the cottage, including a new vaulted family room perched above the river just moments before breaking out to sea.
Ideas of upturned boats, timber skeletons, big roofs.. all helped imagine the building in concept and detail.
Planning granted - Plinth House
15.03.21
Planning permission has been granted for a large extension to an existing 1980’s bungalow in County Limerick. The site sits between the Galtee & Knockmealdown mountain ranges, surrounded by historic farmyard settlements.
The design proposals include the reconfiguration & upgrade of the existing bungalow to present day environmental standards, with a new 85m2 single storey vaulted kitchen/living space orientated to capture south light and direct views of the mountains.
The studio has been commissioned to complete up to detailed design, commencing in June 2021.
Planning granted - Greenwich Victorian Terrace
25.02.21
Planning permission has been granted for works to a mid-terrace Victorian property set within the West Greenwich Conservation area.
Works include a new garden extension, internal reconfiguration and enlarged loft conversion to avail of the incredible views out towards the city, taking advantage of the properties elevated location beside Greenwich Park.
Woolwich new build
08.02.21
We have been commissioned to develop design proposals for our clients unique triangular shaped site within the historic Moordown Estate in south-east London.
A key ambition is to create a new contemporary home that utilises timber construction as both a structure and finishing material, omitting a lot of the standard carbon intensive materials associated with the construction industry. Design proposals will be submitted to Greenwich council in the late Spring.
