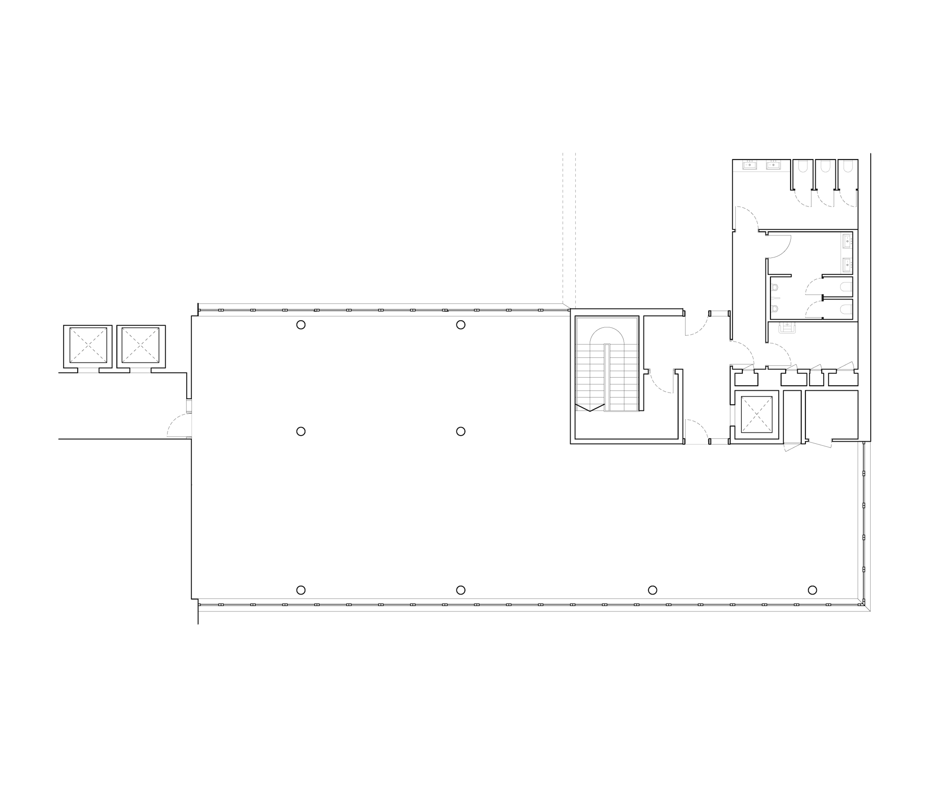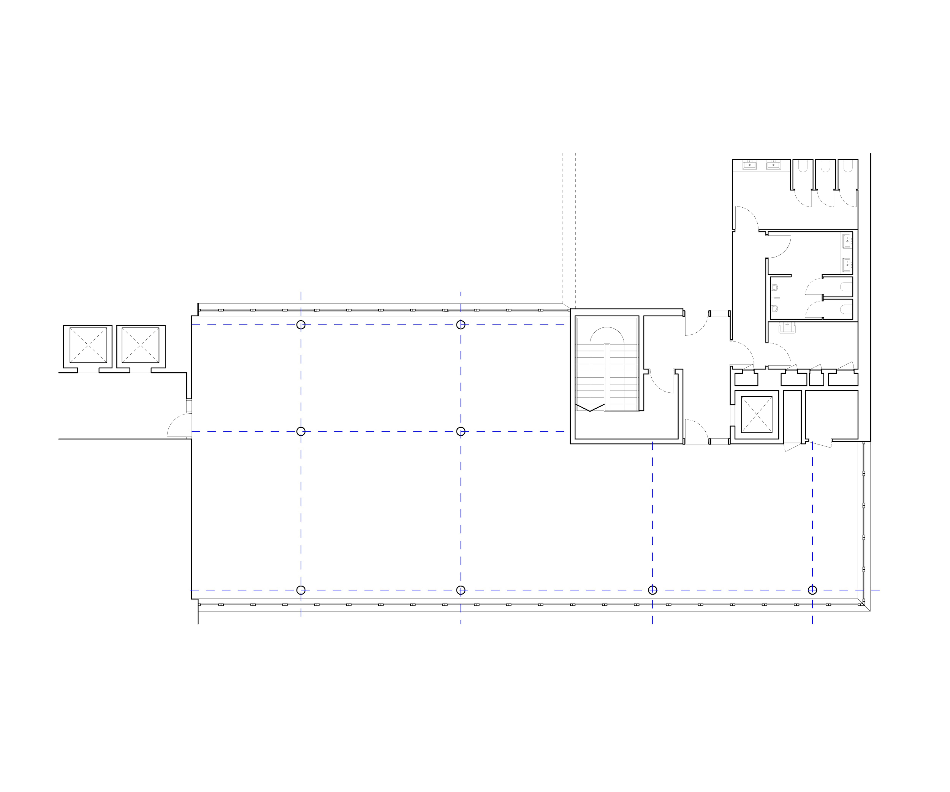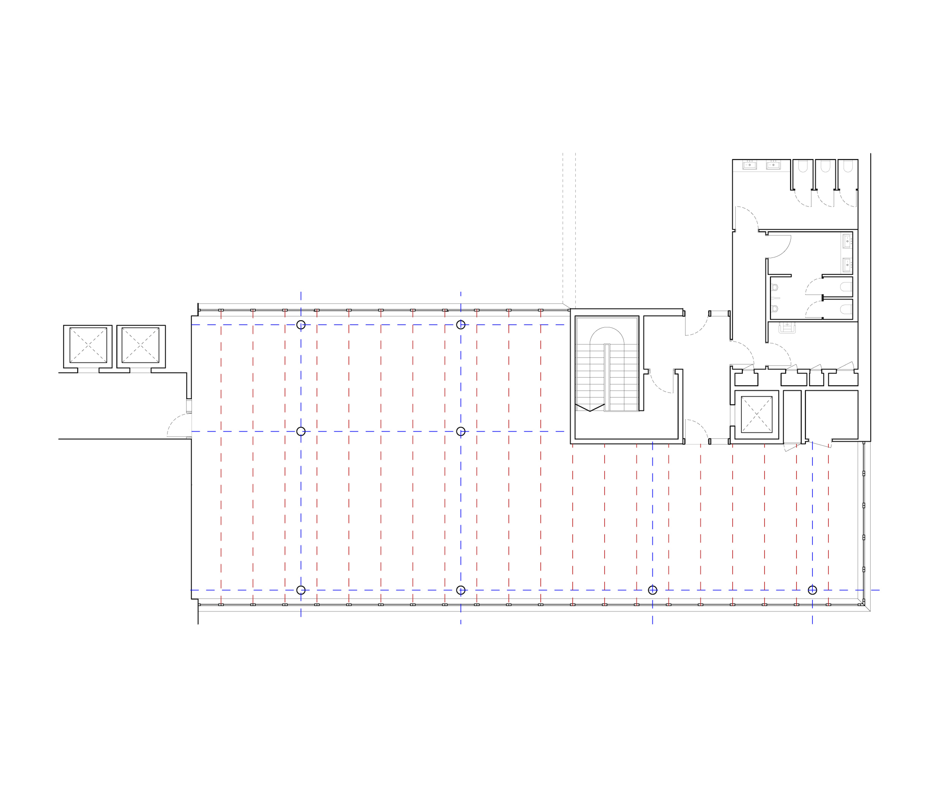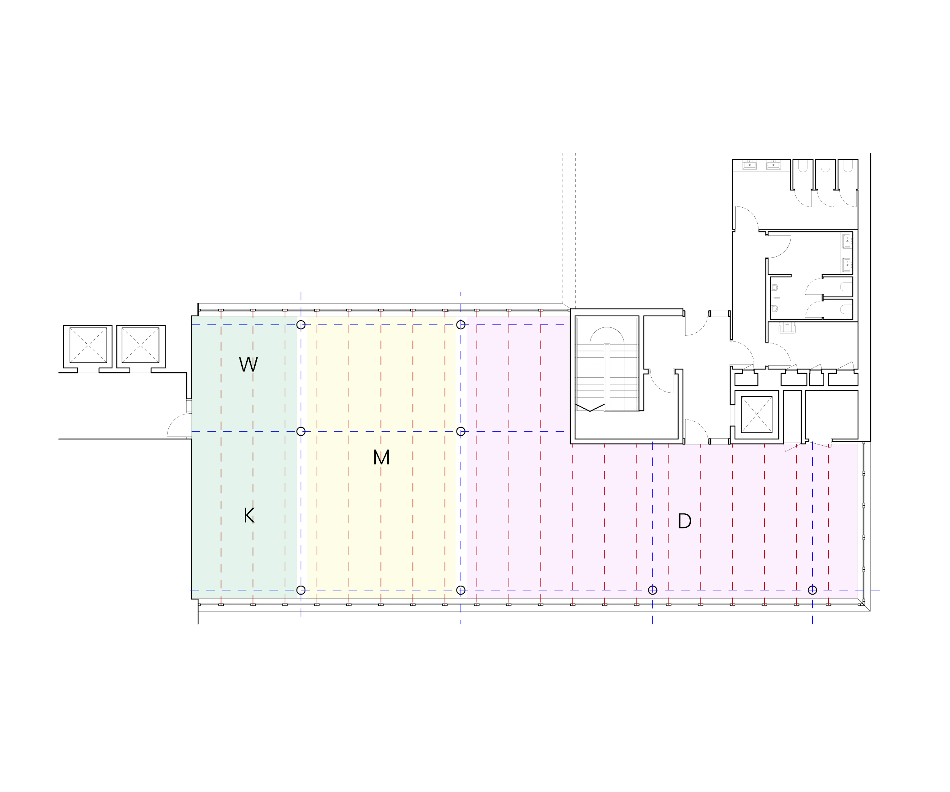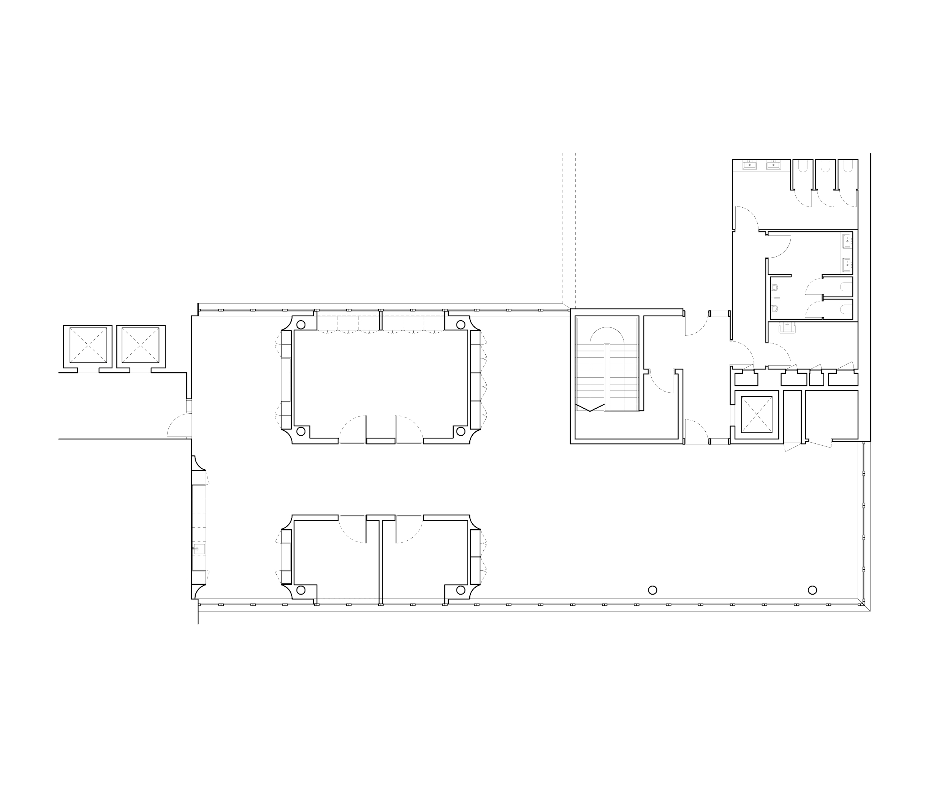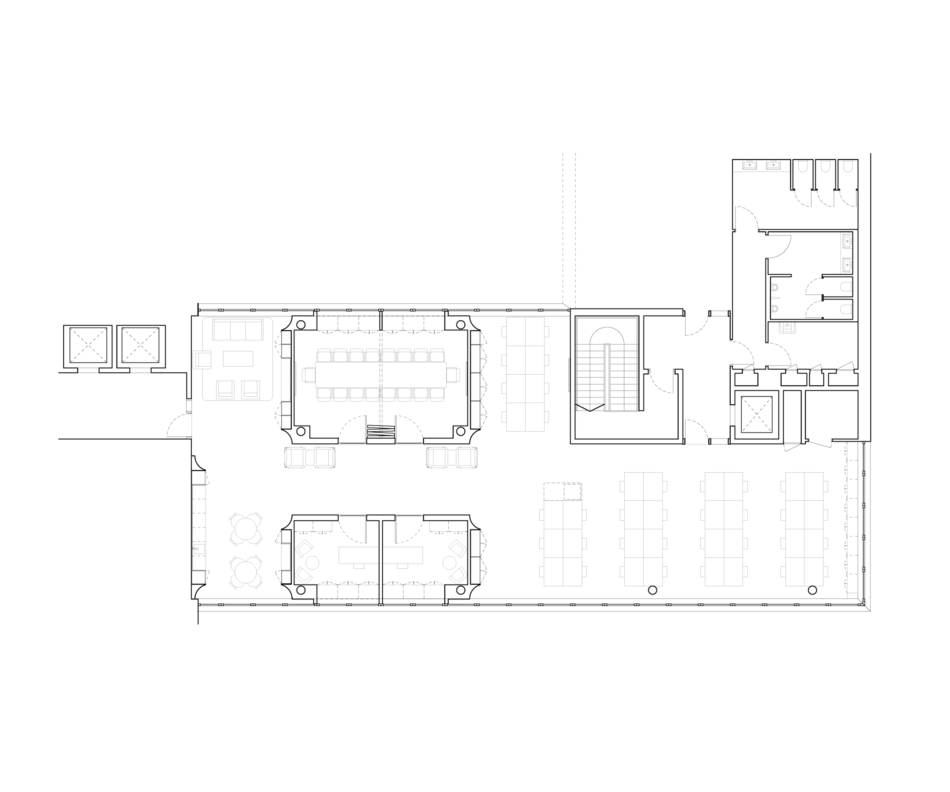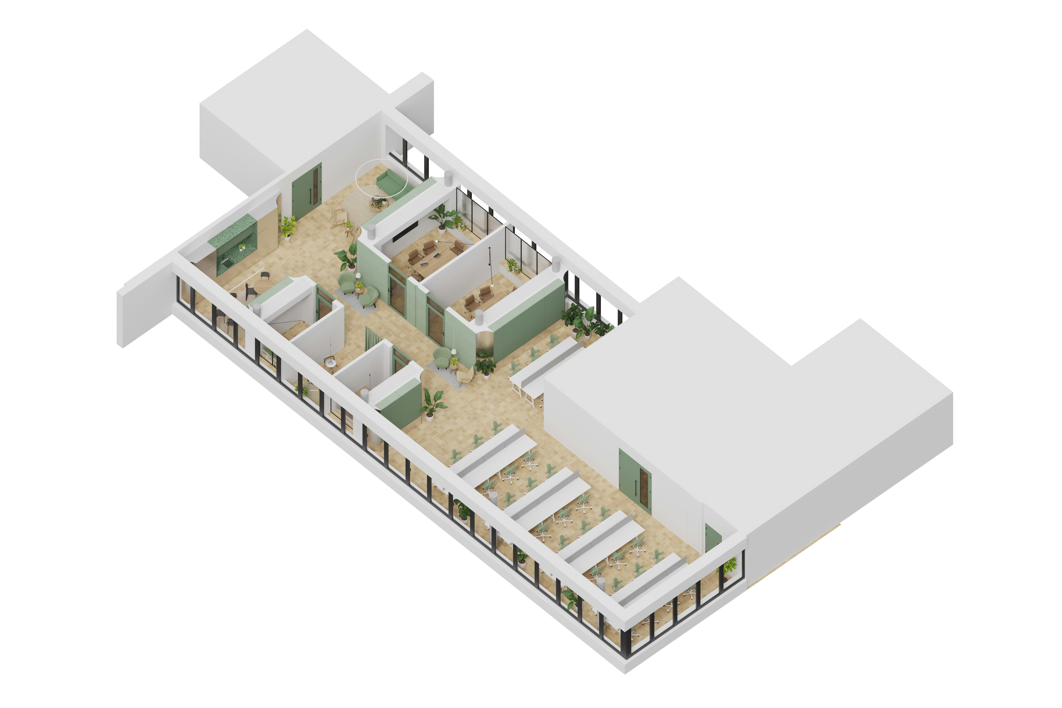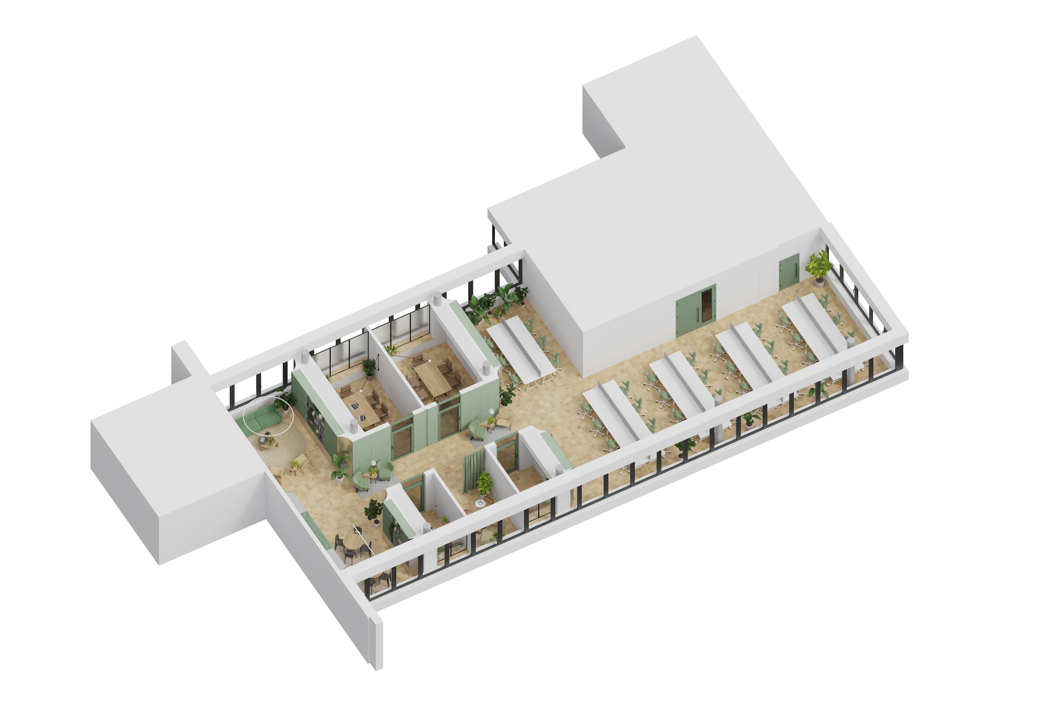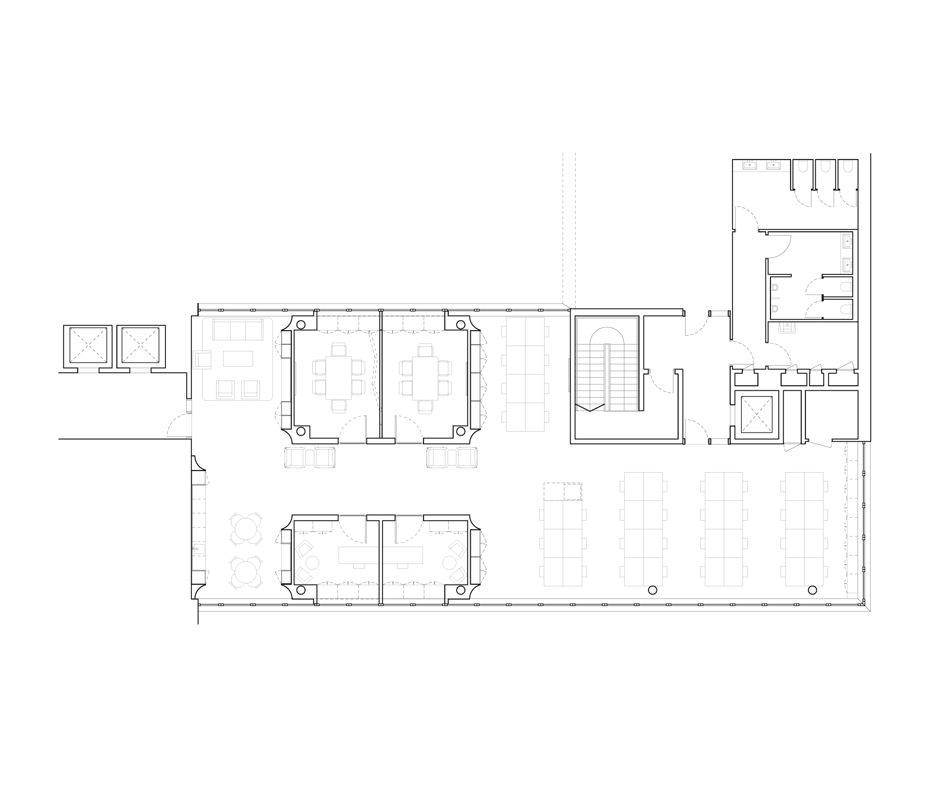
1/7
Design Strategy and Layout
The new workspace is organized into three distinct zones. Upon entry, staff and clients are greeted by a vibrant Welcome Area and Kitchen. Towards the rear, an open-plan office accommodates 45 staff, arranged in collaborative clusters of eight. Between these spaces, two new objects are placed that internally house an 18-person boardroom and two smaller private offices for the CEO & CFO. The walls of these rooms thicken where necessary to fulfil the requirements of the brief. Spaces for display, storage, AV/TV, acoustics are built-it so as to allow the surrounding spaces to be clutter free while fulfilling the needs of a busy workspace. Flexible, acoustically treated bi-fold partitions allow the boardroom to subdivide into workshop spaces when needed, maximizing its usability.
1/2
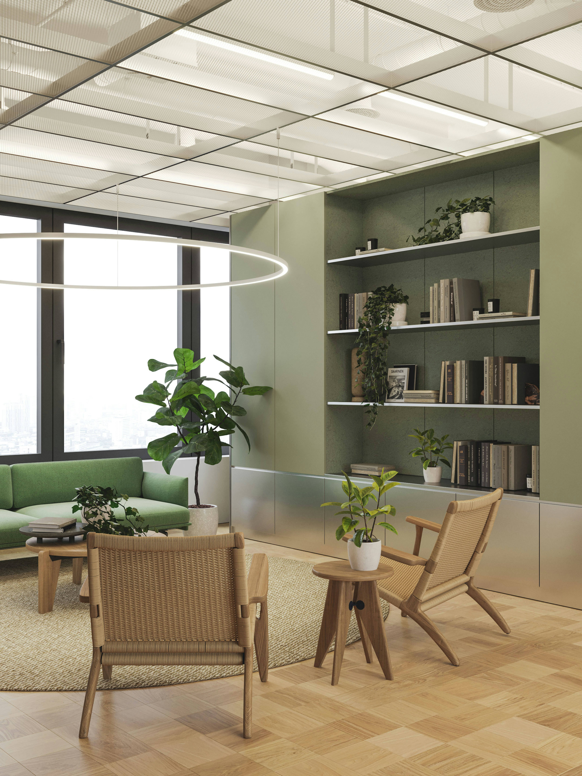
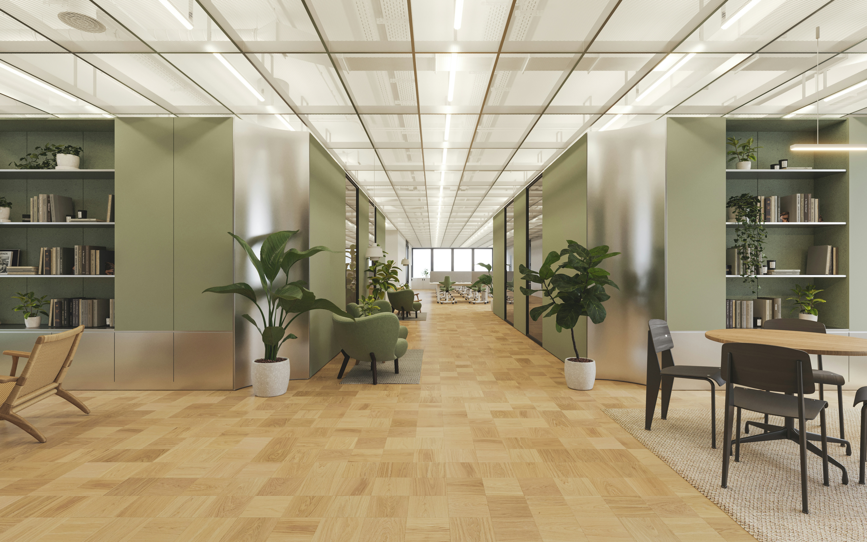
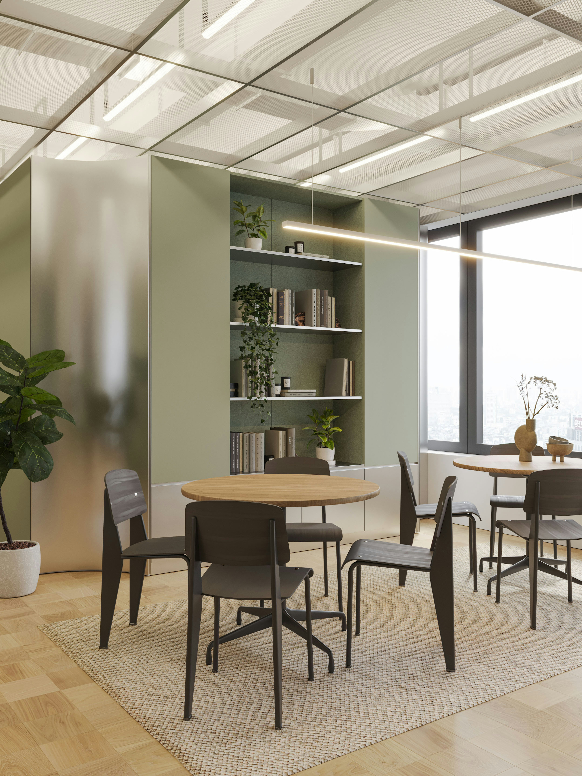
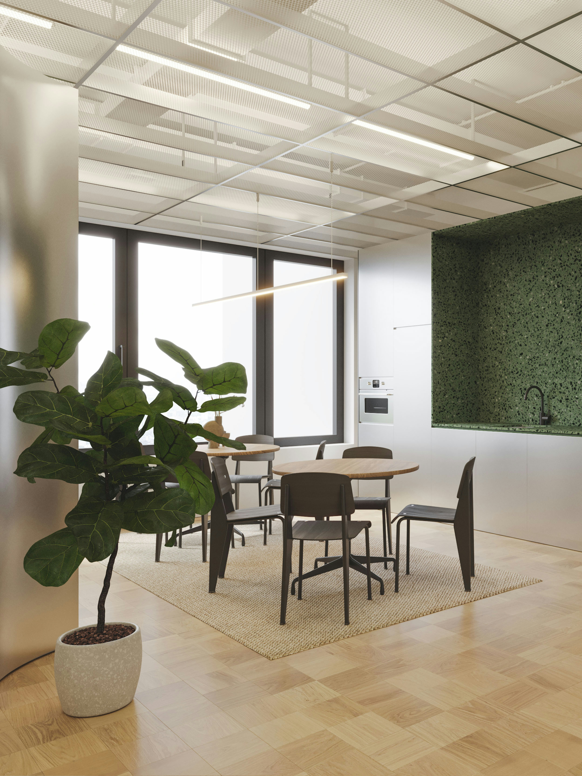
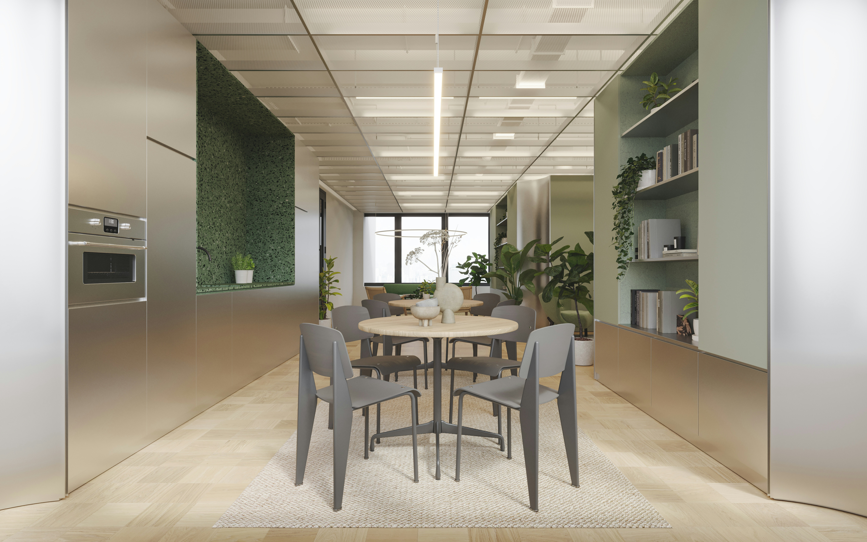
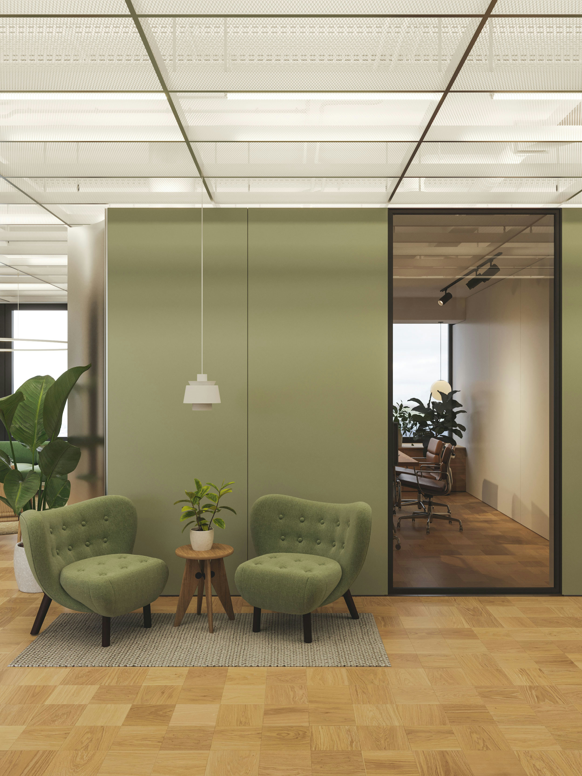
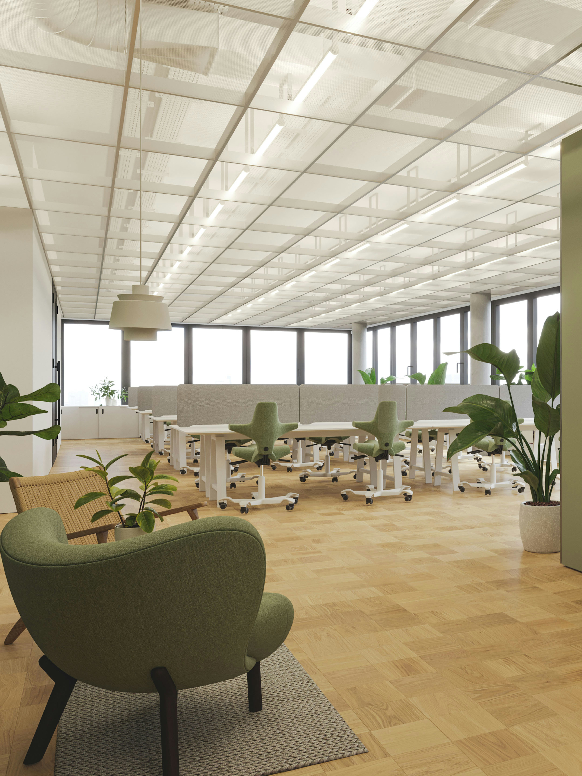
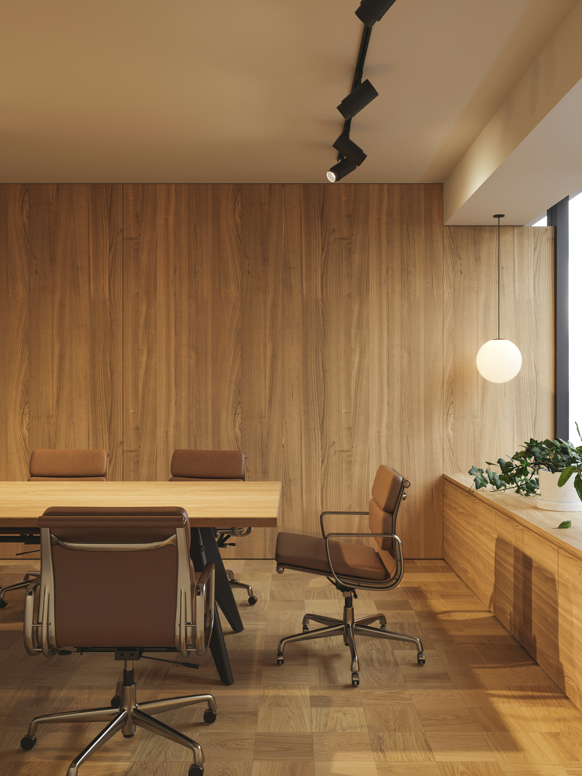
Project Context
Occupying an open floor plate in a central Luxembourg commercial building, this fit-out project for EV Technology Company, Arrival, aims to transform a blank canvas into a dynamic and efficient workspace for our client’s global finance and administrative team. Our primary design ambition is to deliver a high-quality, low-energy workplace, rich in material texture, aligning with our client’s commitment to sustainability and innovation.
Integration with Existing Structure & Services
The design aligns with the building’s existing structural and glazing grid, presenting the new objects as 'rooms within a room.' To meet the program’s requirements, the internal spaces were designed to align with the existing mechanical venting and electrical supply points, optimizing efficiency and minimizing disruption. The services and new lighting grid are concealed by an expanded mesh suspended ceiling grid, designed to 'plug in' to the inherited grid of the building. This design approach was adopted to ensure functionality and enable a swift fit-out within the client’s tight 12-week design-and-build schedule
Material Richness
The interior features a rich material palette of green clay plaster, MDF, stainless steel, green terrazzo and oak block flooring, combining vibrancy and refinement. Opportunities for an abundance of internal plants are exploited throughout the interior. Our carefully developed design strategy & material palette forms the basis for a new design guide for the company that will be rolled out across the companies global Offices, Research Hub's & Micro-factories.
Collaborative team
The project was won through an invited competition, in collaboration with Madeline Kessler Architecture and Nick Elias Studio, both based in London.
Client
Arrival Ltd
Collaborators
Madeleine Kessler Architecture, Nick Elias Studio
Cost Consultant
Currie & Brown
