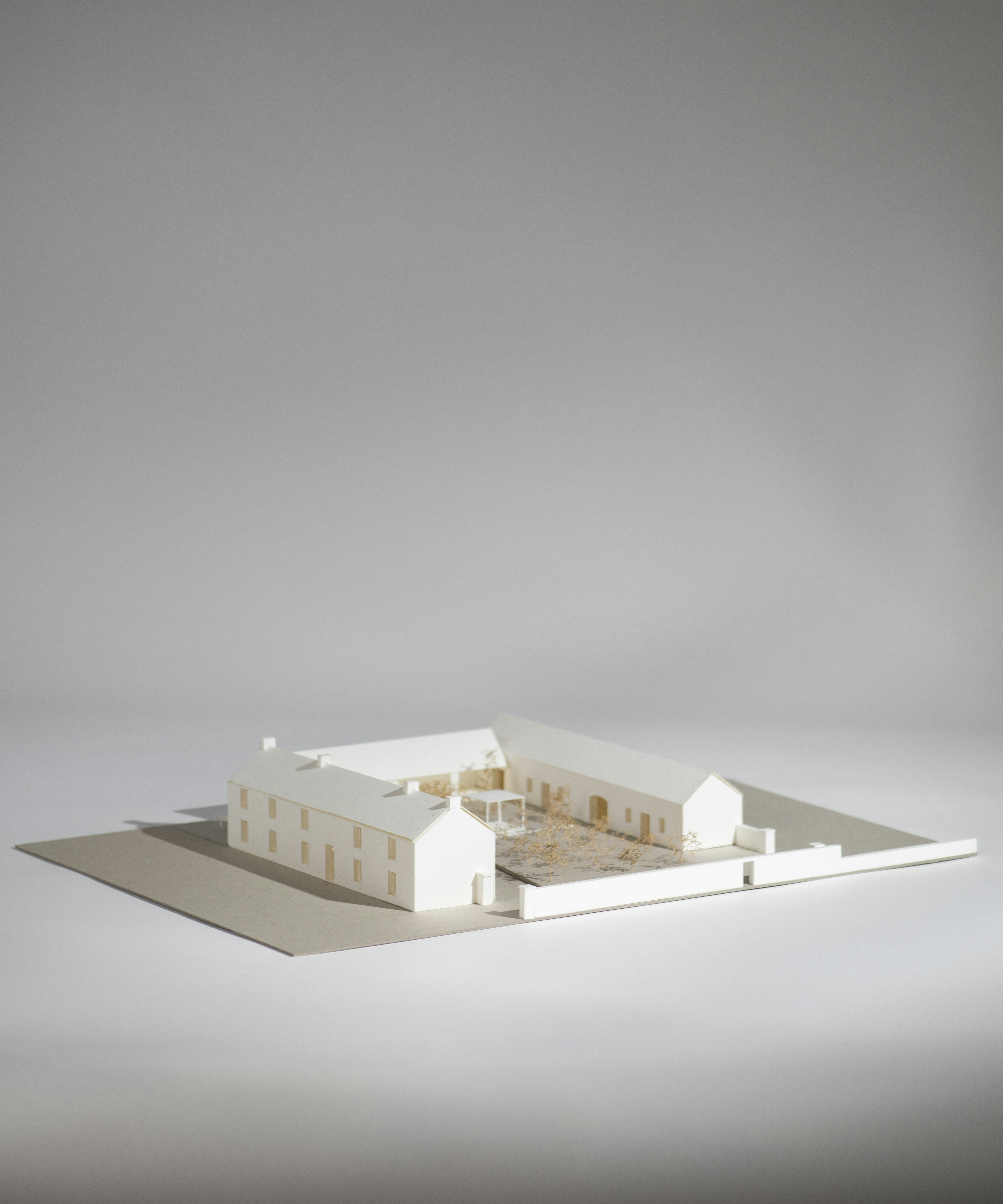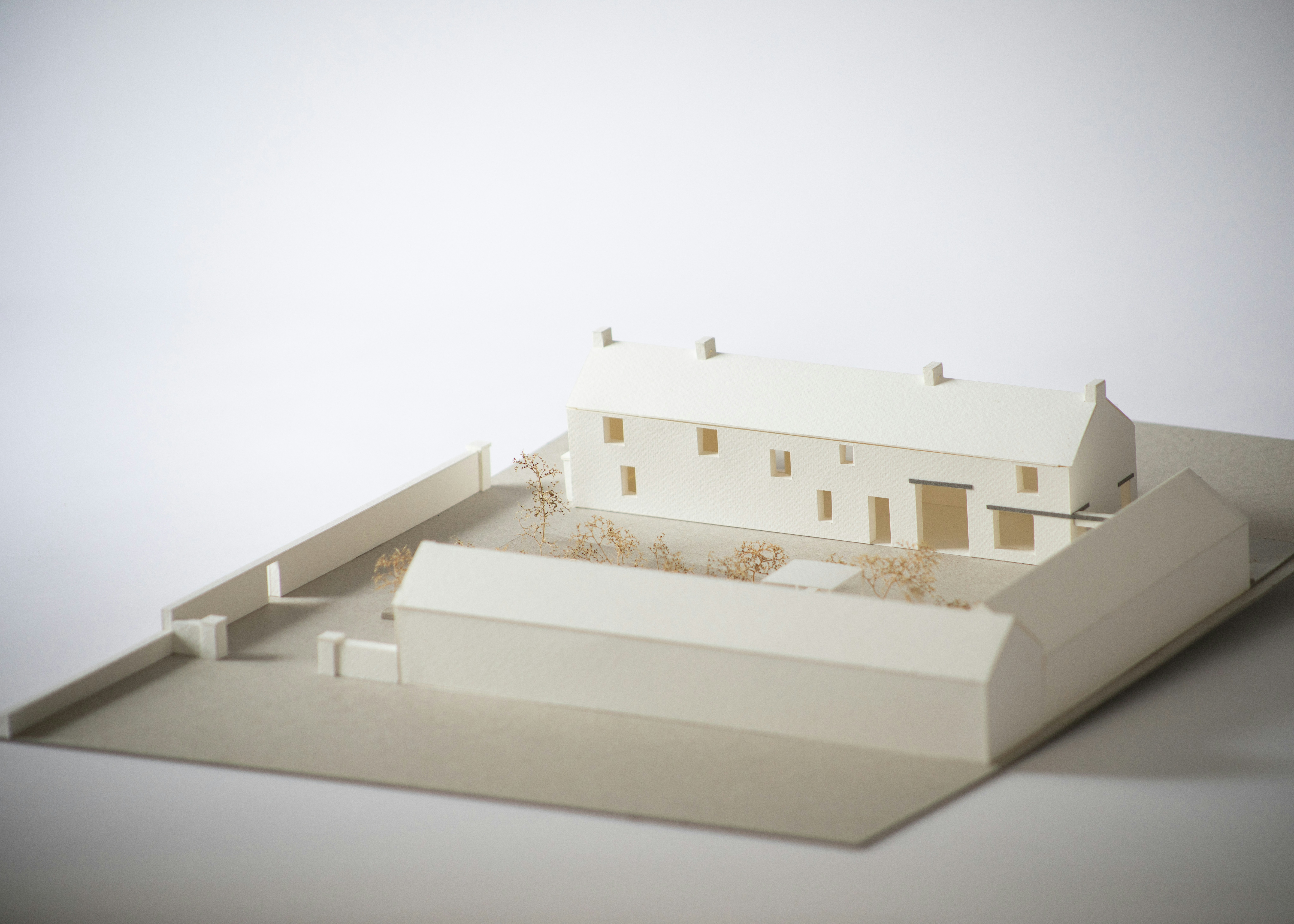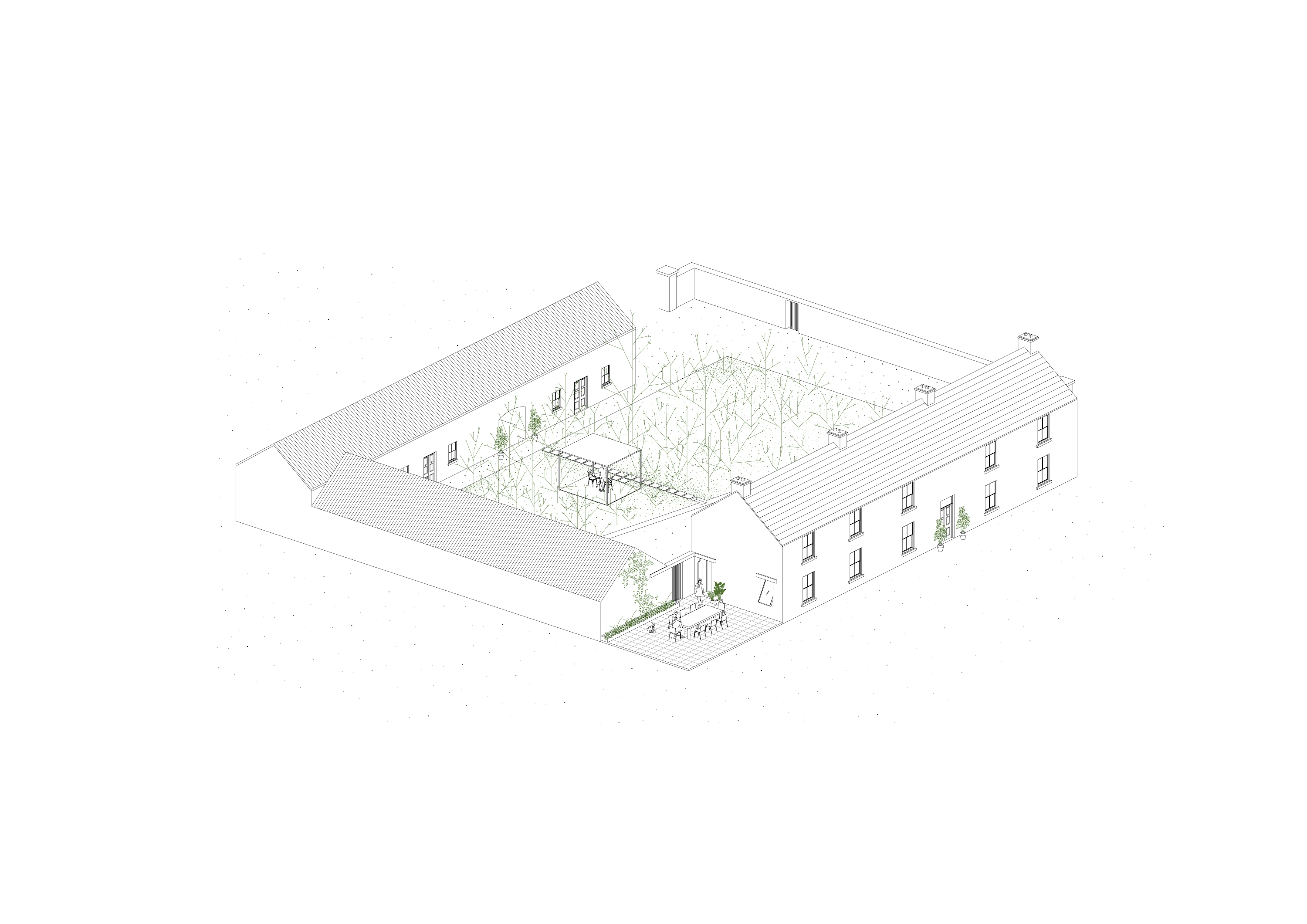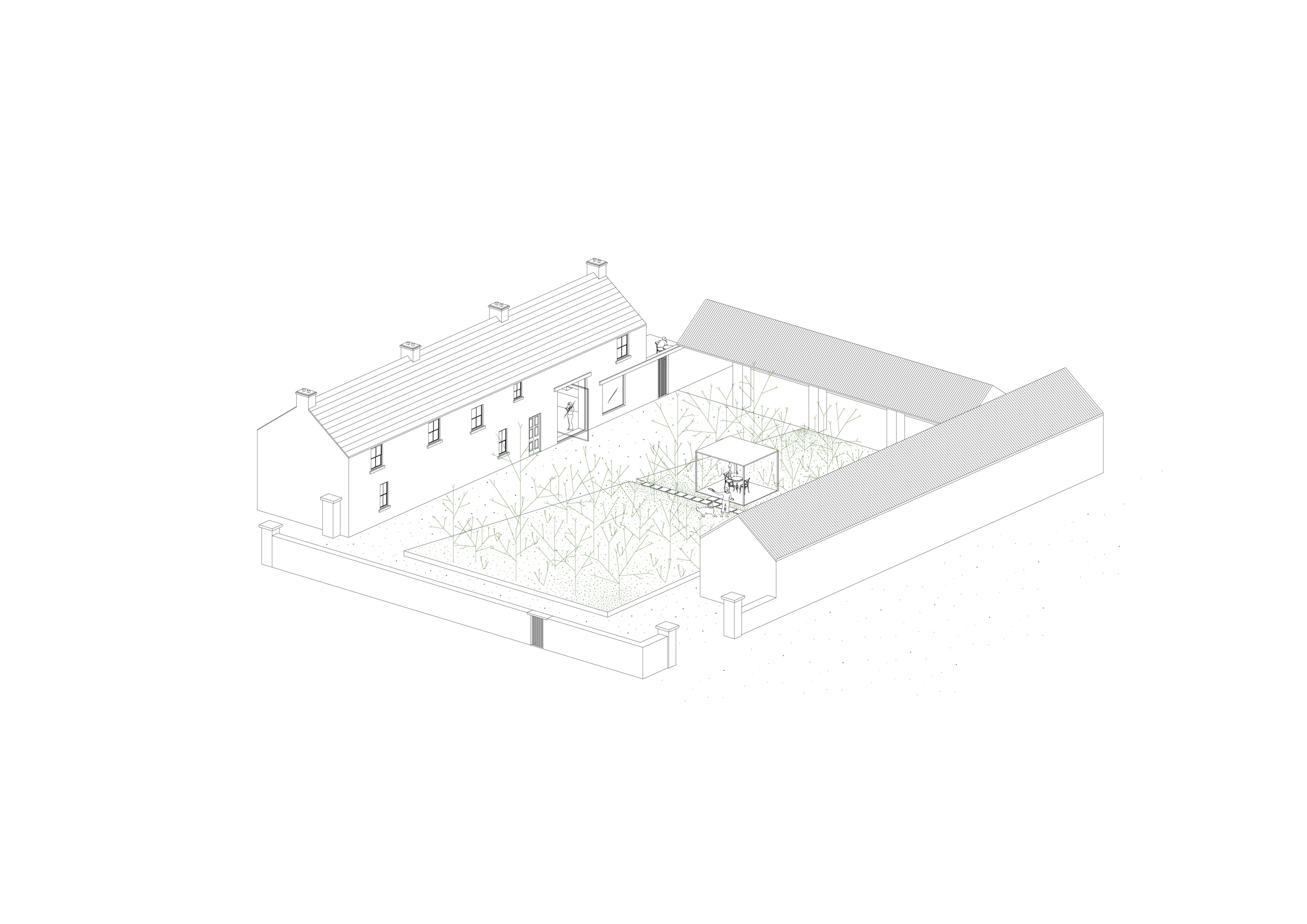
1/5


We have been commissioned to remodel and reconstruct an existing fire damaged barn just outside of Tuam, Co. Galway. Our proposals take advance of the existing buildings position within the 105 acre site. The layout is split into three wings of accommodation, centered around a new landscaped courtyard. The larger two storey volume holds the primary accommodation and living spaces. The low single storey volume directly across the courtyard will house a separate guest cottage, a fully equipped gym and a generous home office. The third volume is retained as an open air loggia that connects the two accommodation buildings, sheltered from the harsh weather.
Internally, a reinstated double height entrance hall acts as the central node of the home, with large open plan living spaces to the west and quieter bedrooms and snugs placed to the east. New additions are conceived as contemporary objects set within the old stone walls of the historic building, detailed to have a light touch and carry a similar sense of craftsmanship found in the historic detailing. Externally, new openings are defined by large square geometries, defiantly contemporary against the Georgian proportions found within the existing building.



