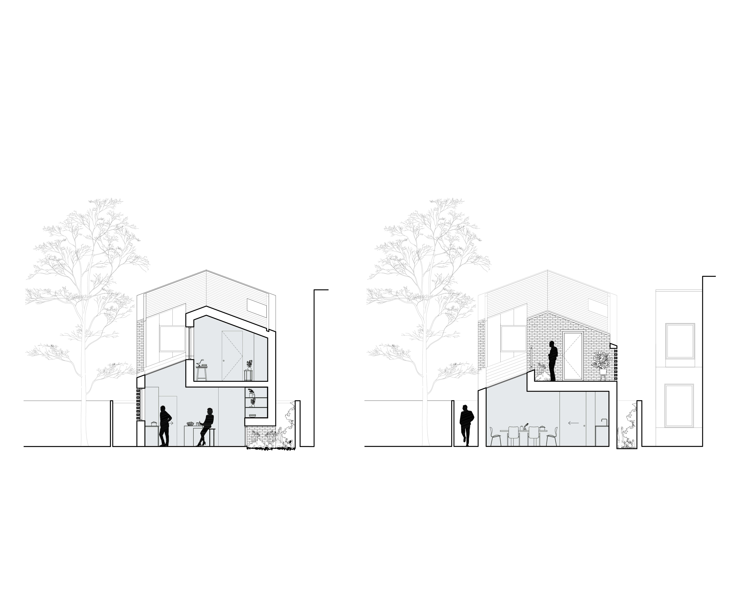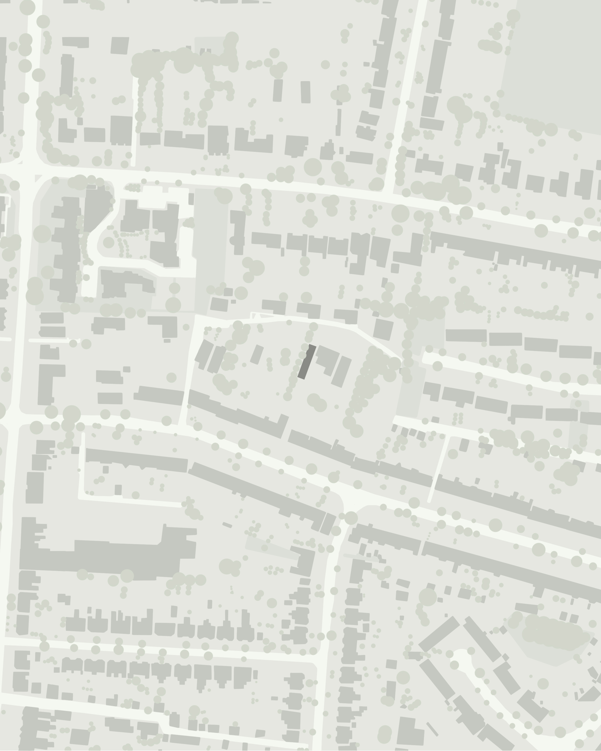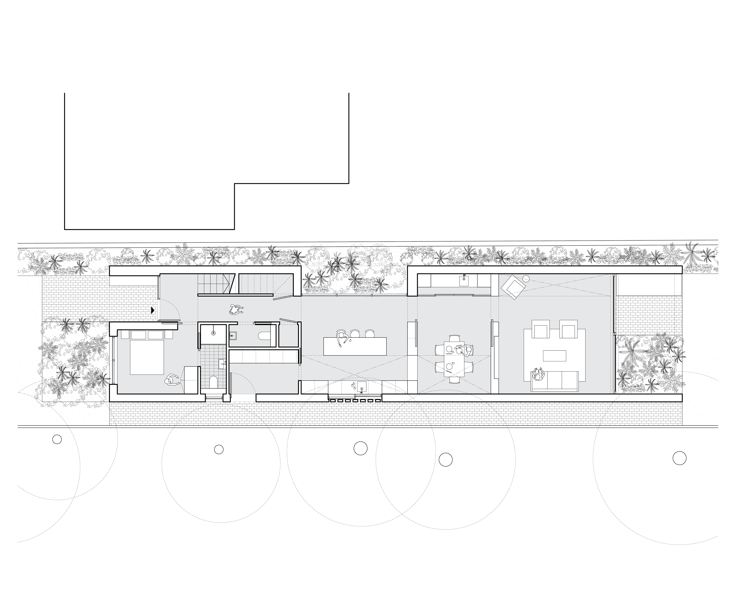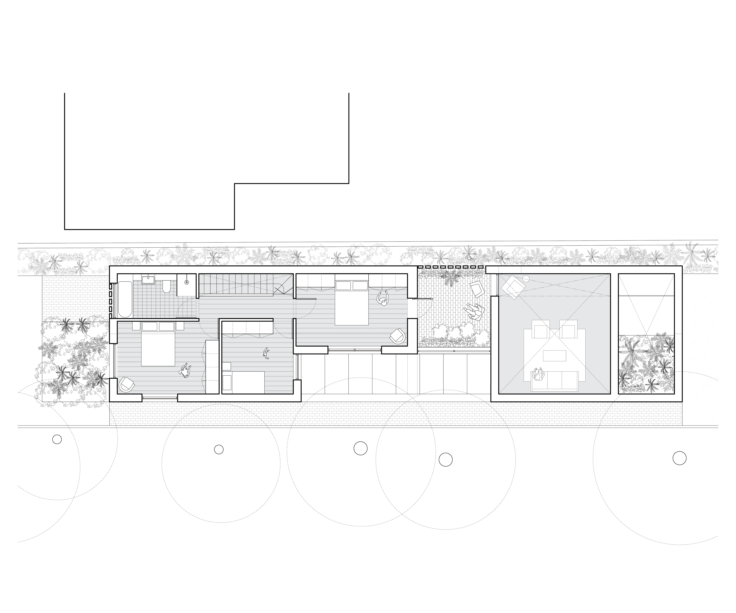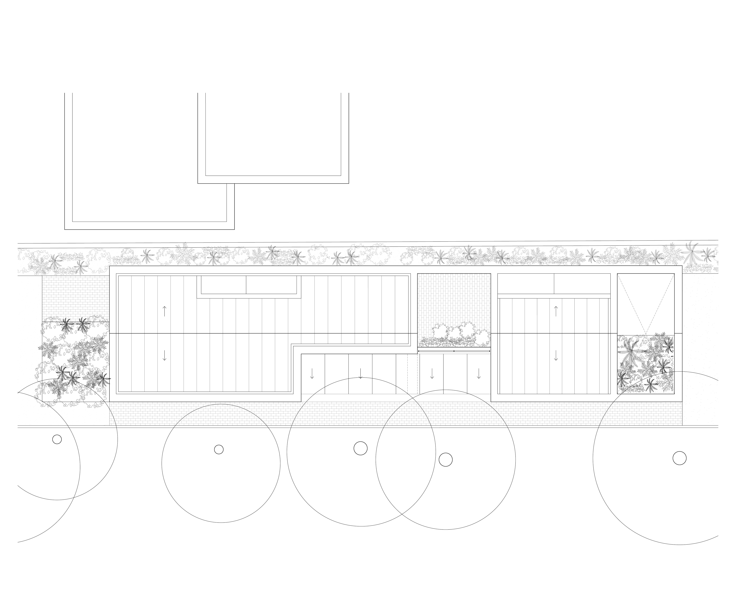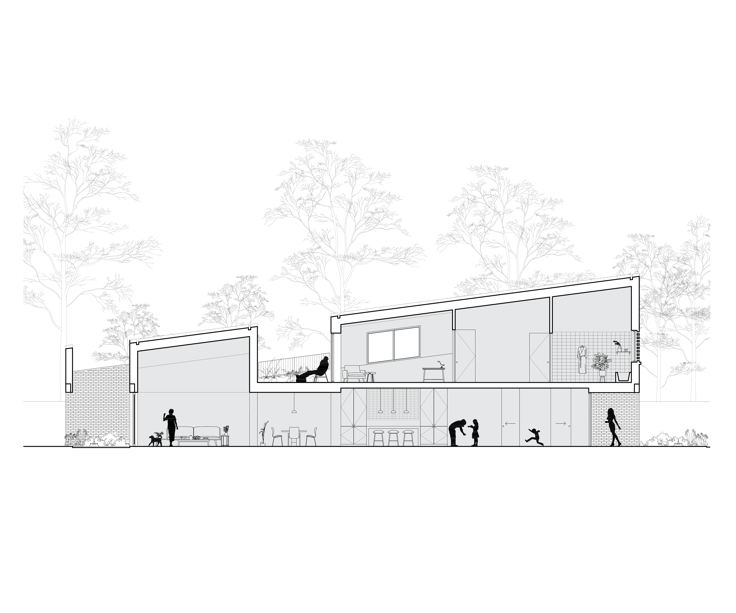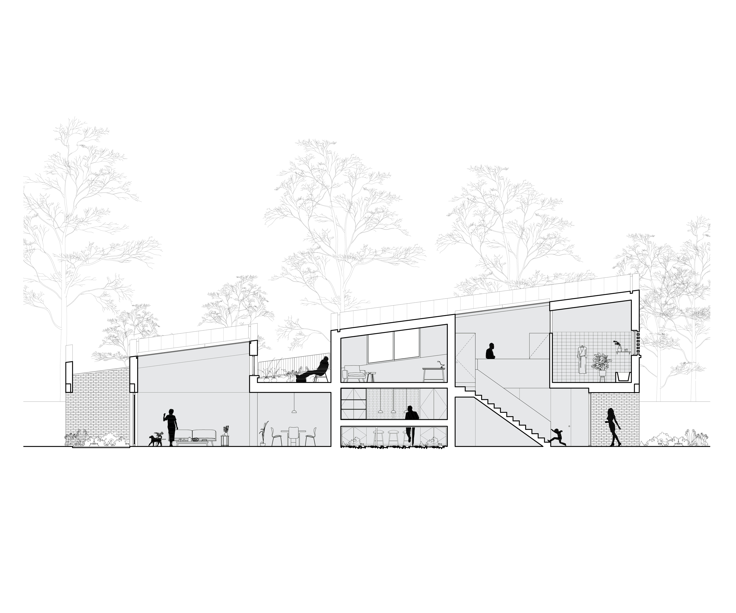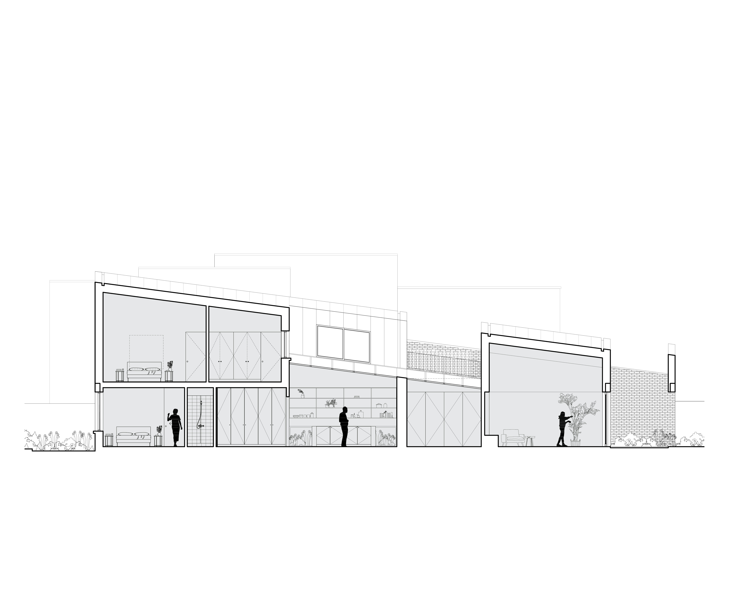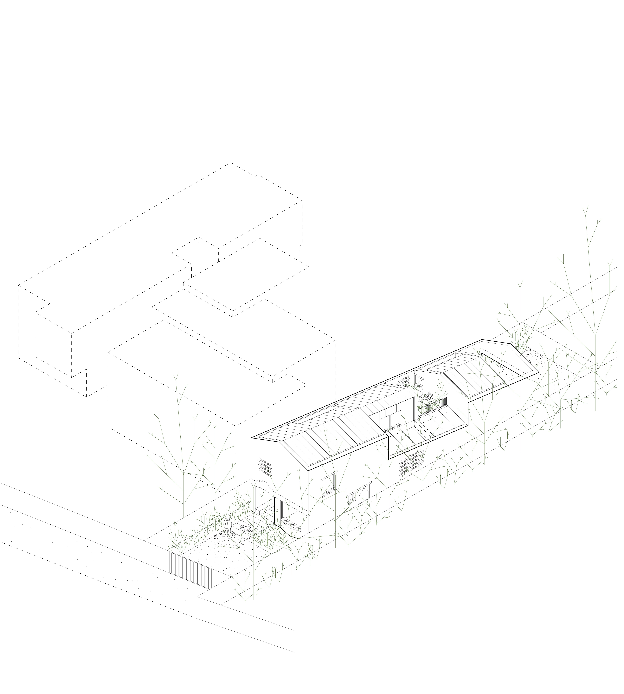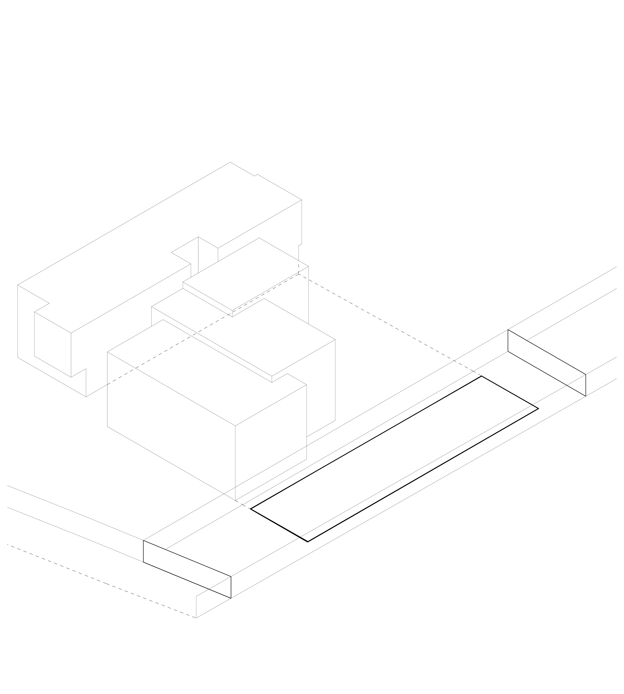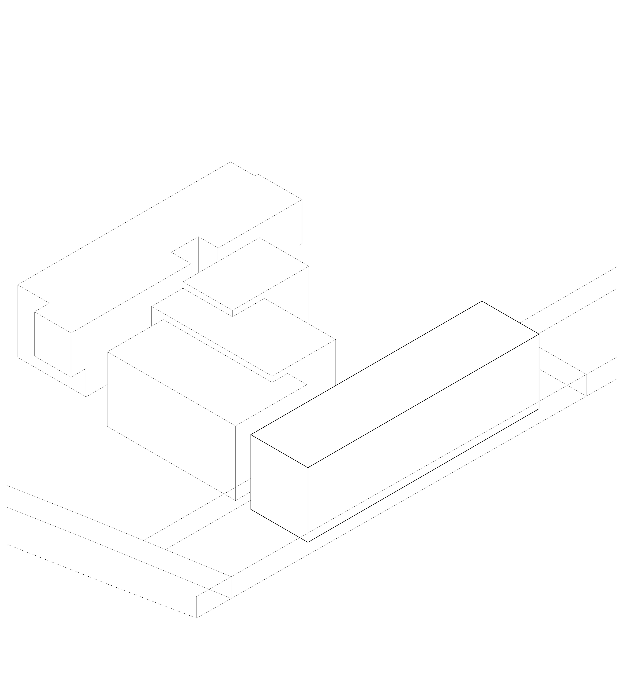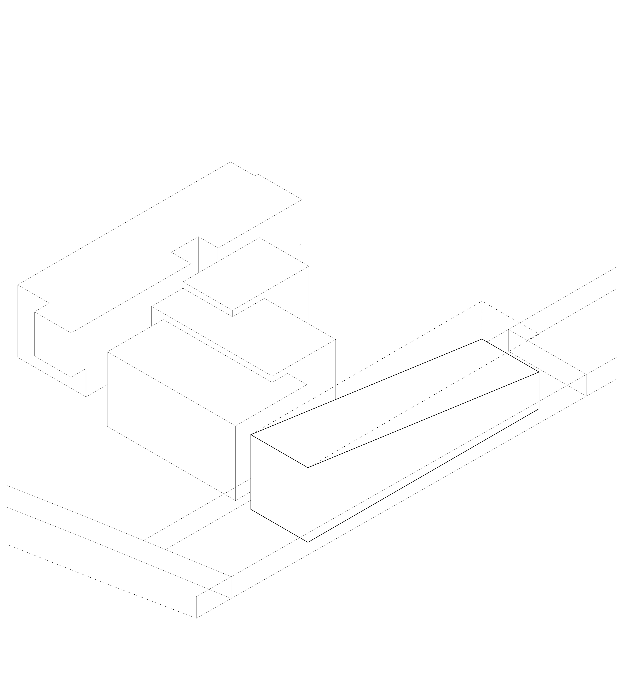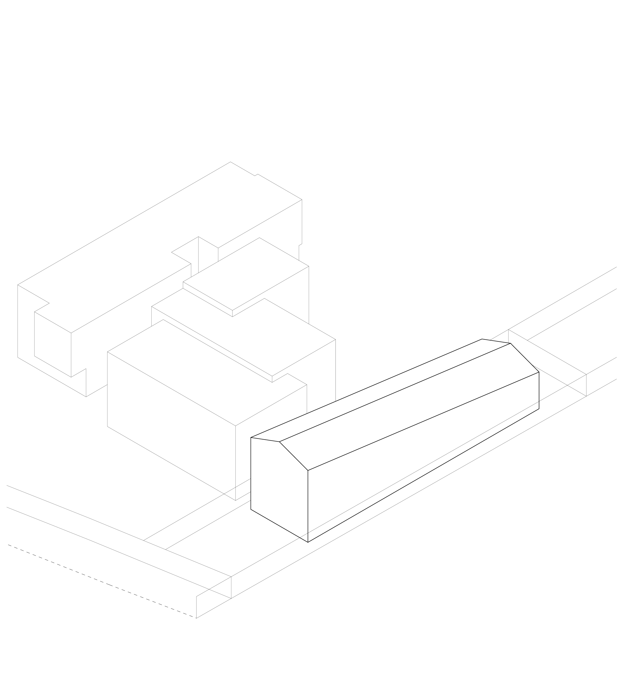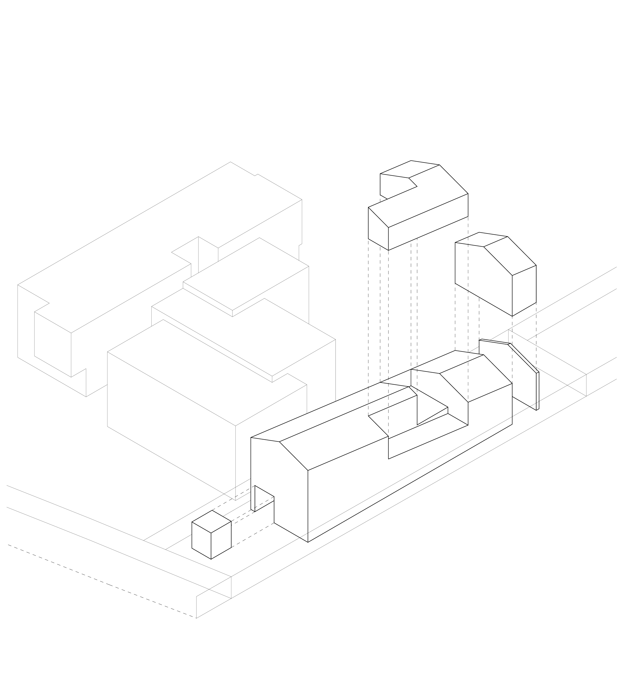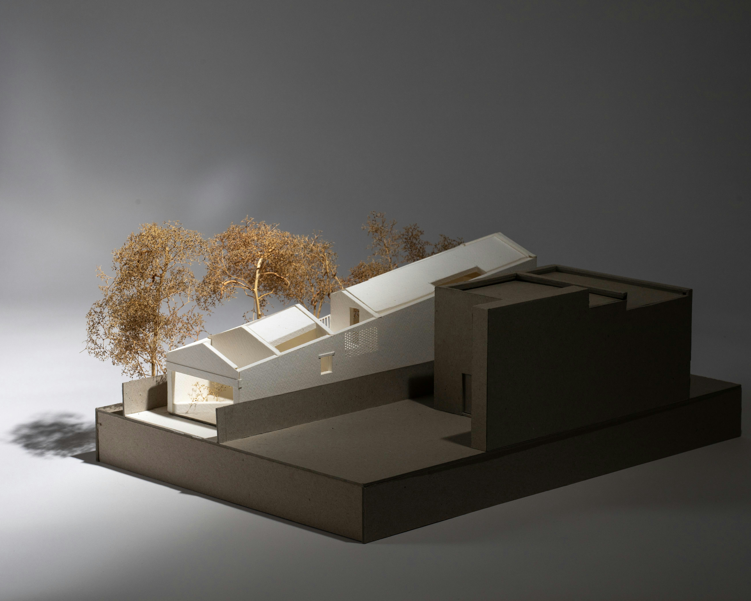

1/8
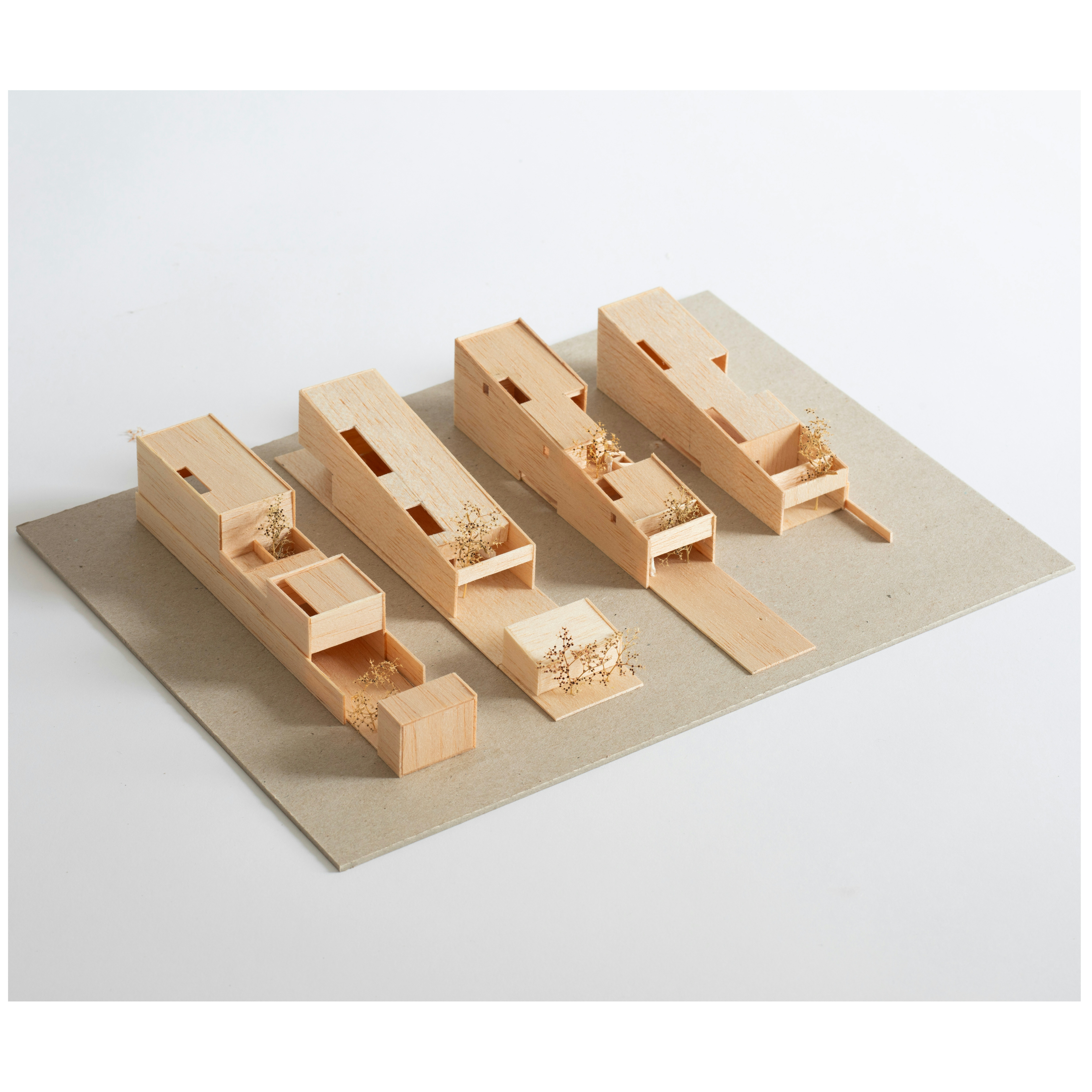
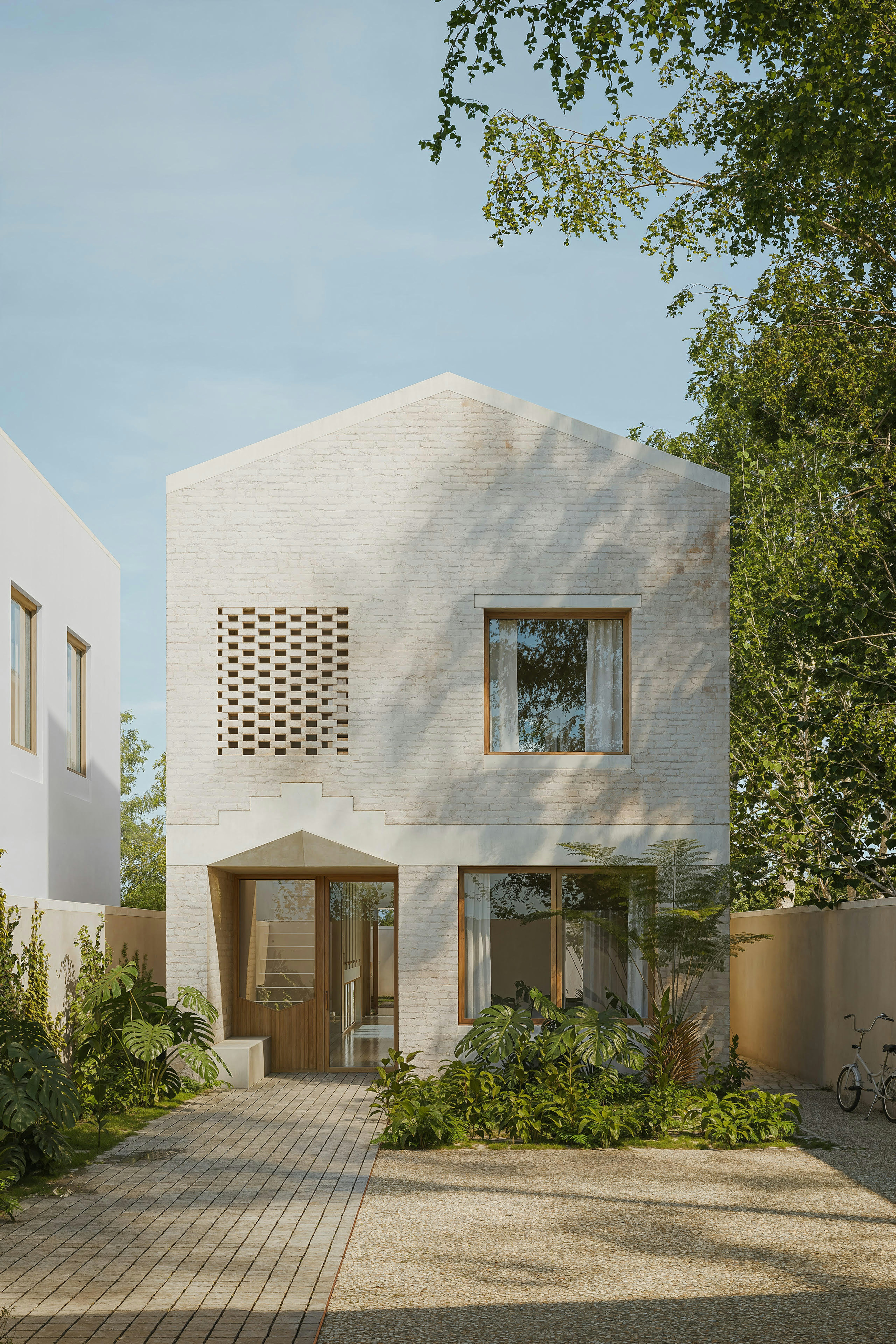
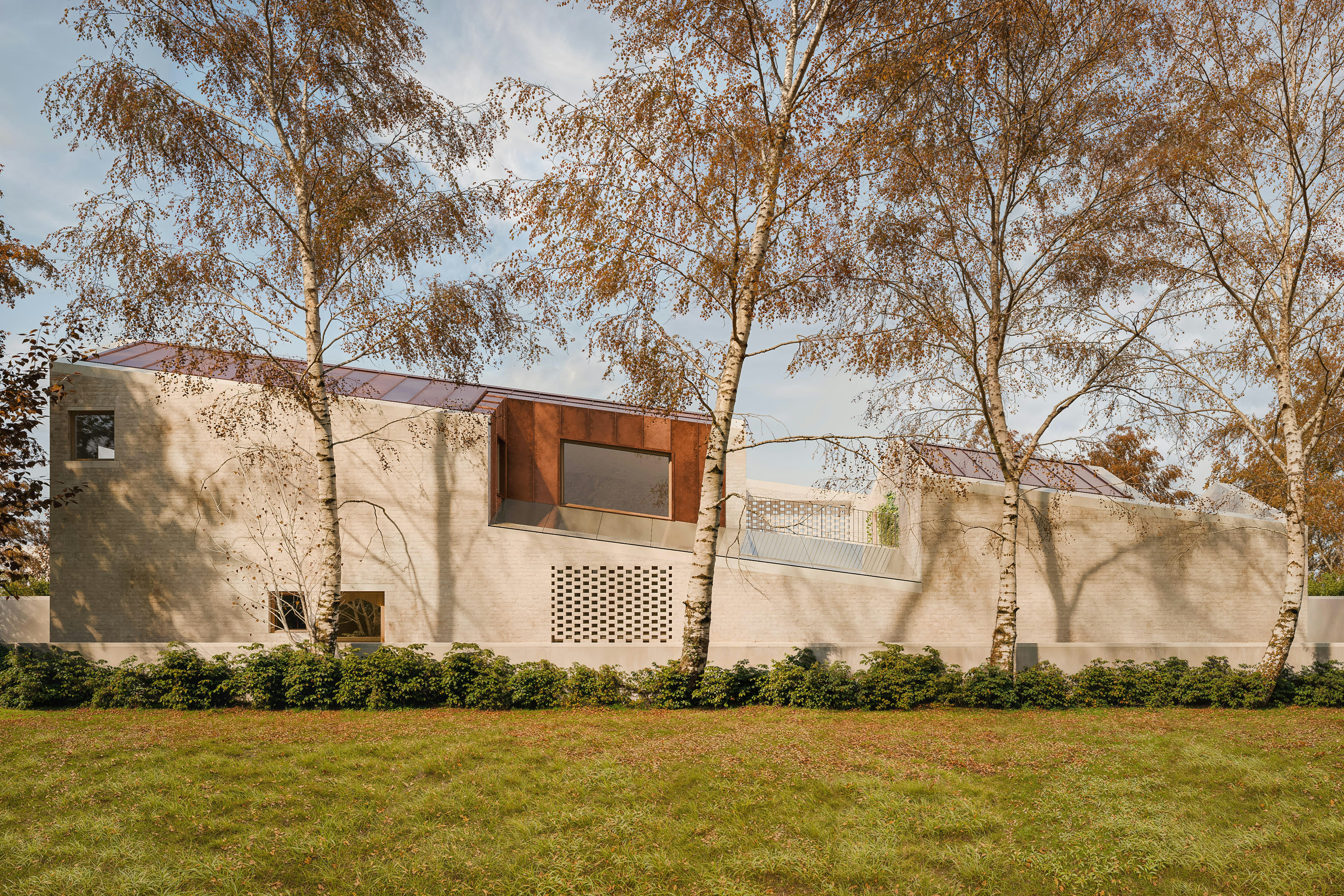
1/6
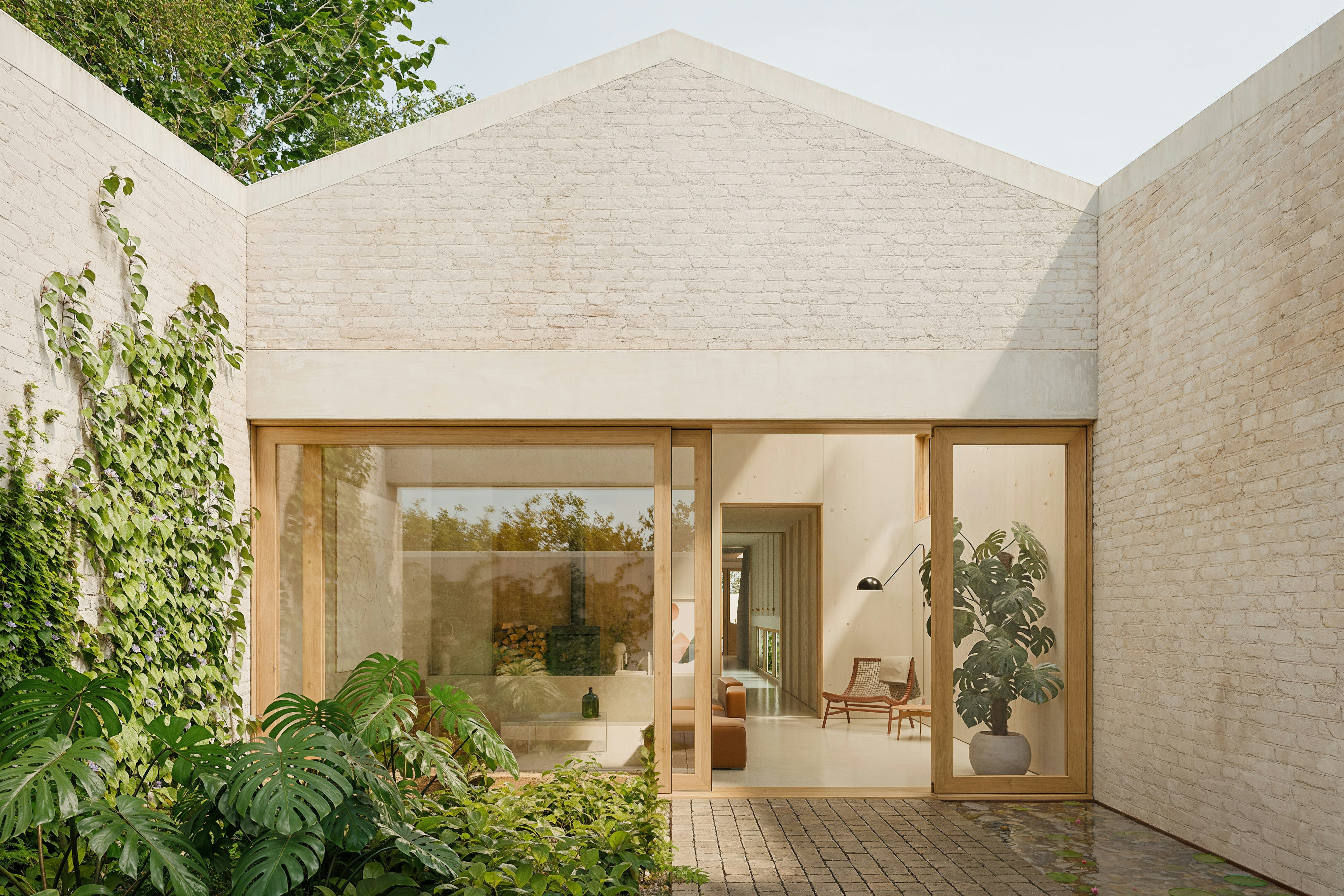
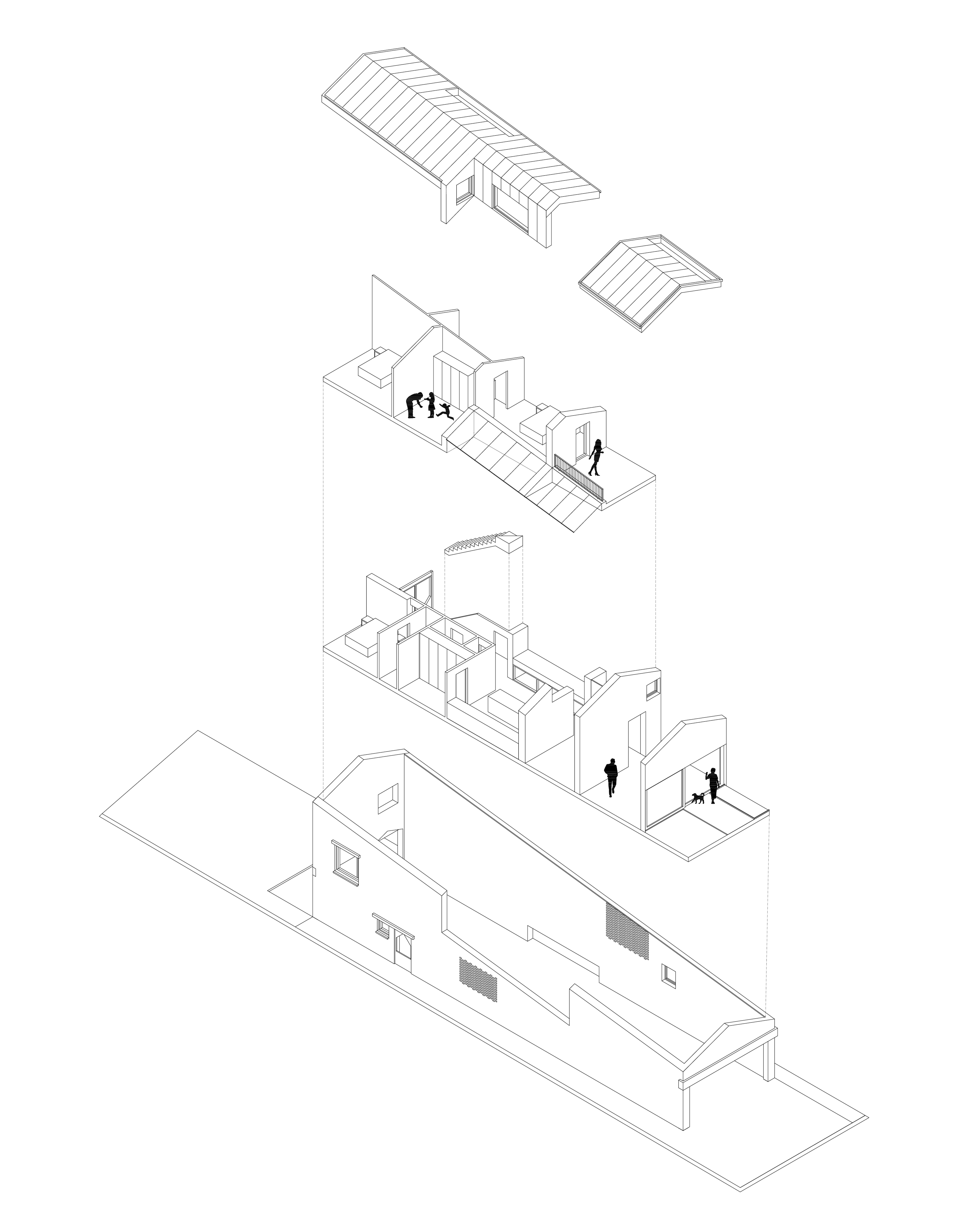
The CLT internal structure slots into the slurried brick external outer leaf.
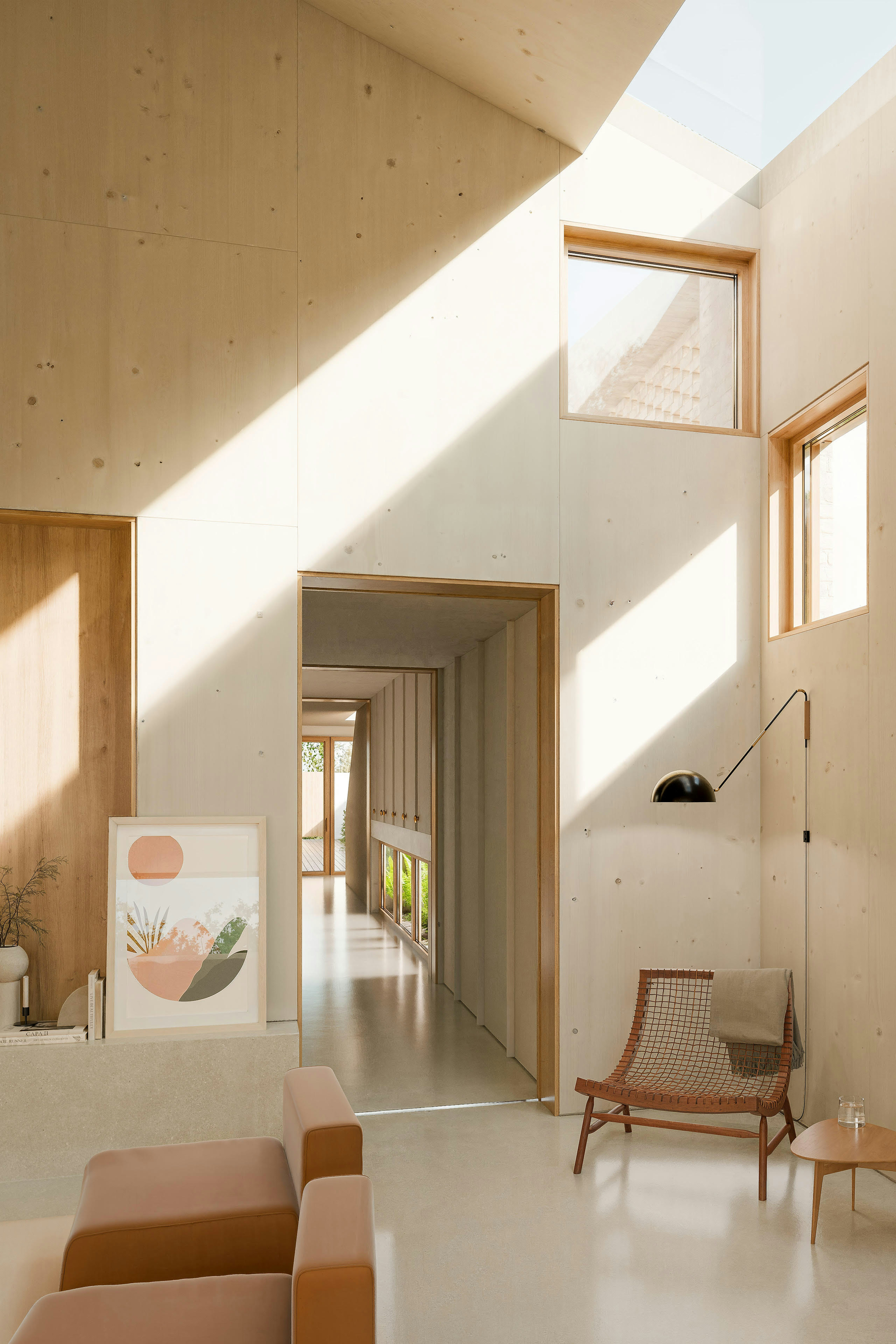
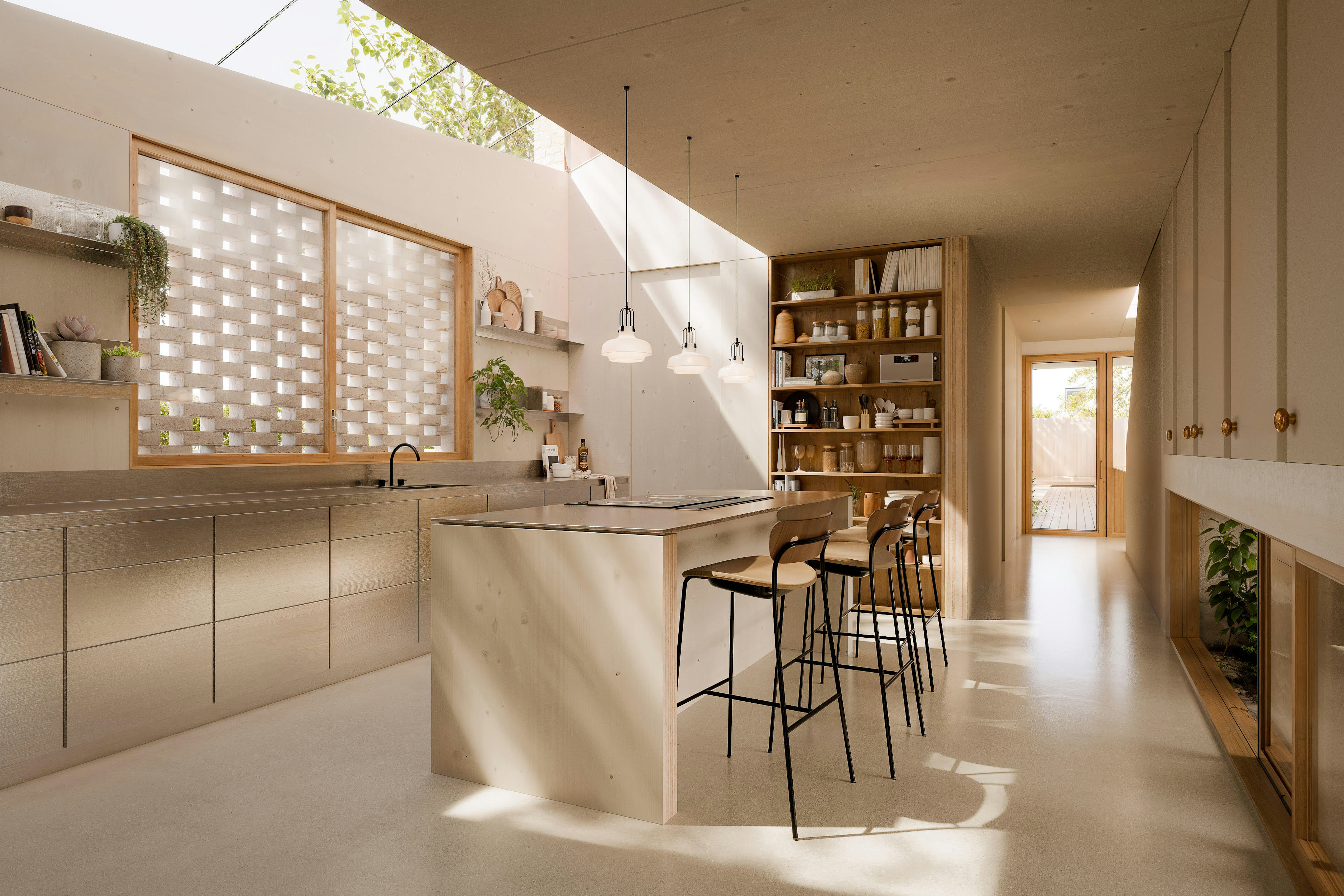
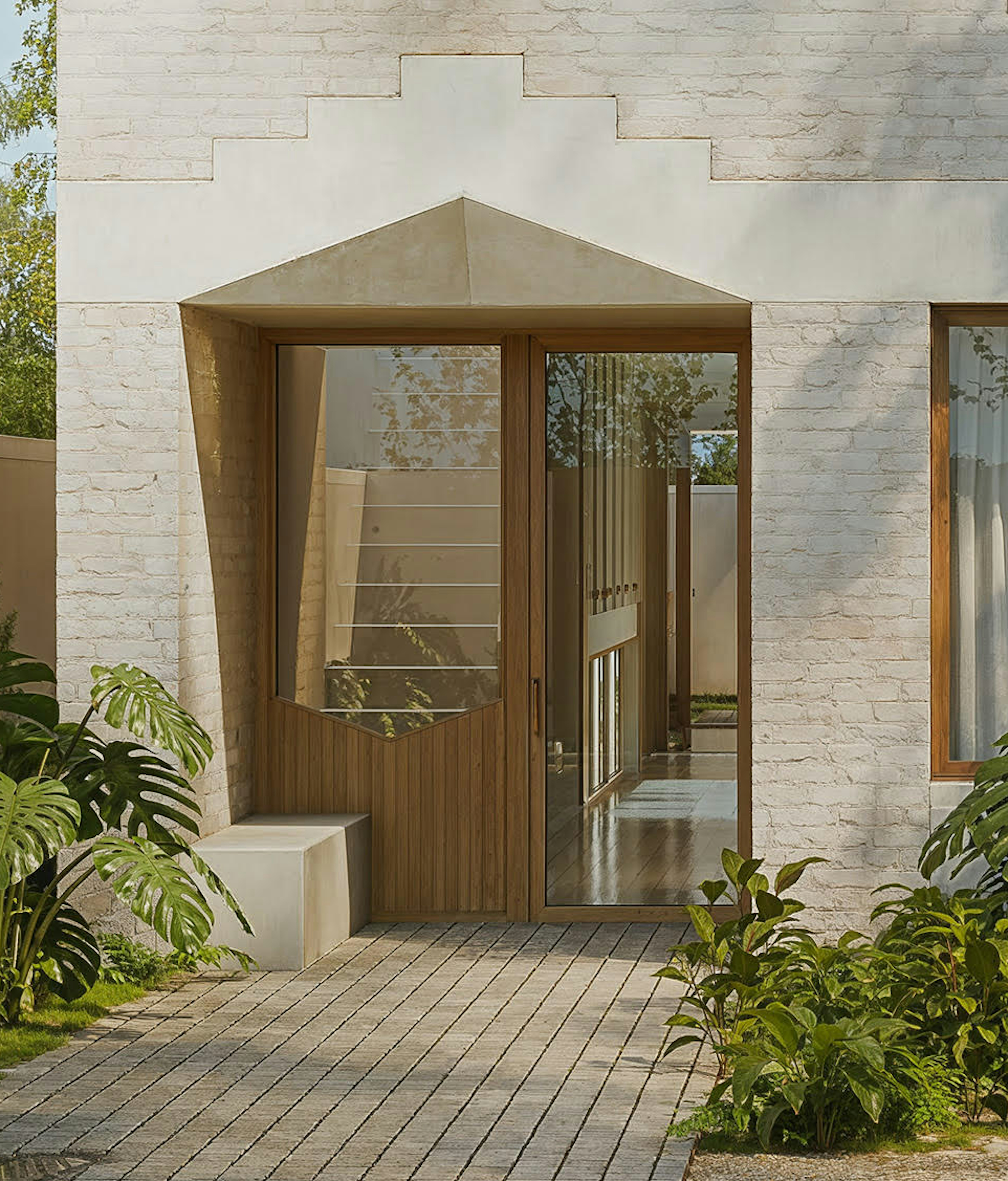
Materiality
Lime washed brickwork, Iroko hardwood windows & doors, cast in-situ concrete & patinated copper.
House Down the Lane is a new-build family home located down a narrow cul-de-sac behind Kincora Road in Clontarf. The lane has become known for its collection of carefully considered contemporary homes. This house continues that lineage, responding to the particular constraints of a long, narrow urban plot with a plan structured around a simple horizontal circulation axis.
The organisation of the house follows the line of the site. Rooms are arranged sequentially along an off-centred corridor, shifting in character as the roof slopes gently from north to south. This movement culminates in a double-height space at the rear — the great room — which opens fully to a lush rain garden captured within the buildings enclosure. Light, volume, and material all intensify toward this space.
The roof form is shaped by the need to manage light, privacy, and overshadowing, but it also establishes the internal atmosphere of the house. A stepped section brings light deep into the plan and introduces spatial variety within a compact footprint. Externally, entrances and outdoor spaces are carved from the building’s mass, offering shelter and definition.
The house is constructed using exposed cross-laminated timber (CLT), which serves as both structure and interior finish. Its warm, textured surface sets the tone for the whole interior. Externally, pale slurried brick, copper and pigmented concrete ground the house in its context and lend a sense of permanence.
This project forms part of an ongoing body of work within the Studio exploring low-carbon construction, off-site fabrication, and the architectural potential of building materials used in their raw, unfinished state.
Client
Private
Location
Clontarf, Dublin
Project Type
Private Home
Size
170m2
Budget
Private
Target Energy Rating
A1
Status
Planning granted
JWS Team
Jamie Whelan, Kanna Mizuta, Cormac Dillon
Interiors
Jamie Whelan Studio
Structural Engineer
RS Consulting Engineers
Transport Consultant
Caneparo Associates
Planning consultant
Jamie Whelan Studio
CLT Engineers / Manufacturers
G-Frame London
