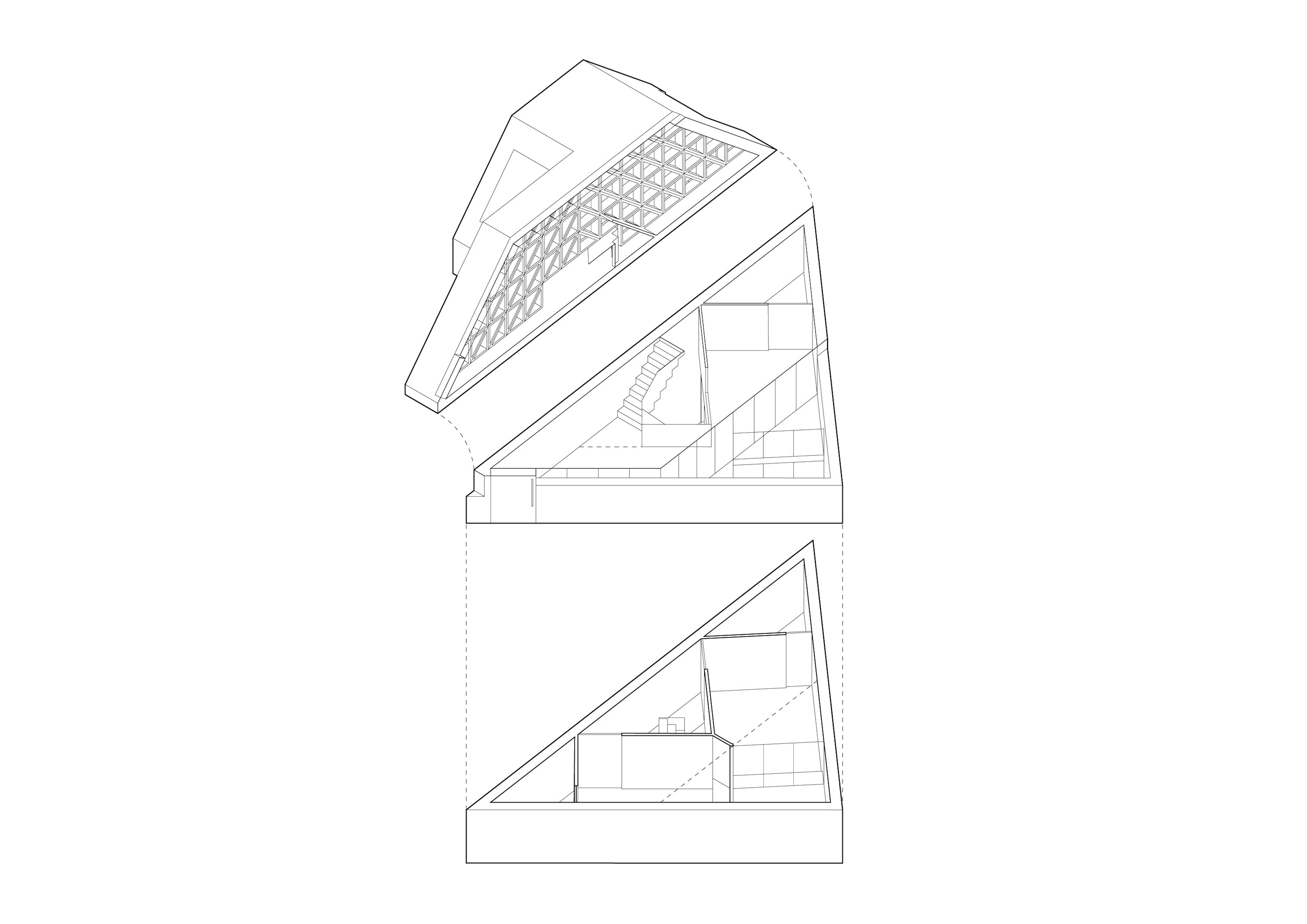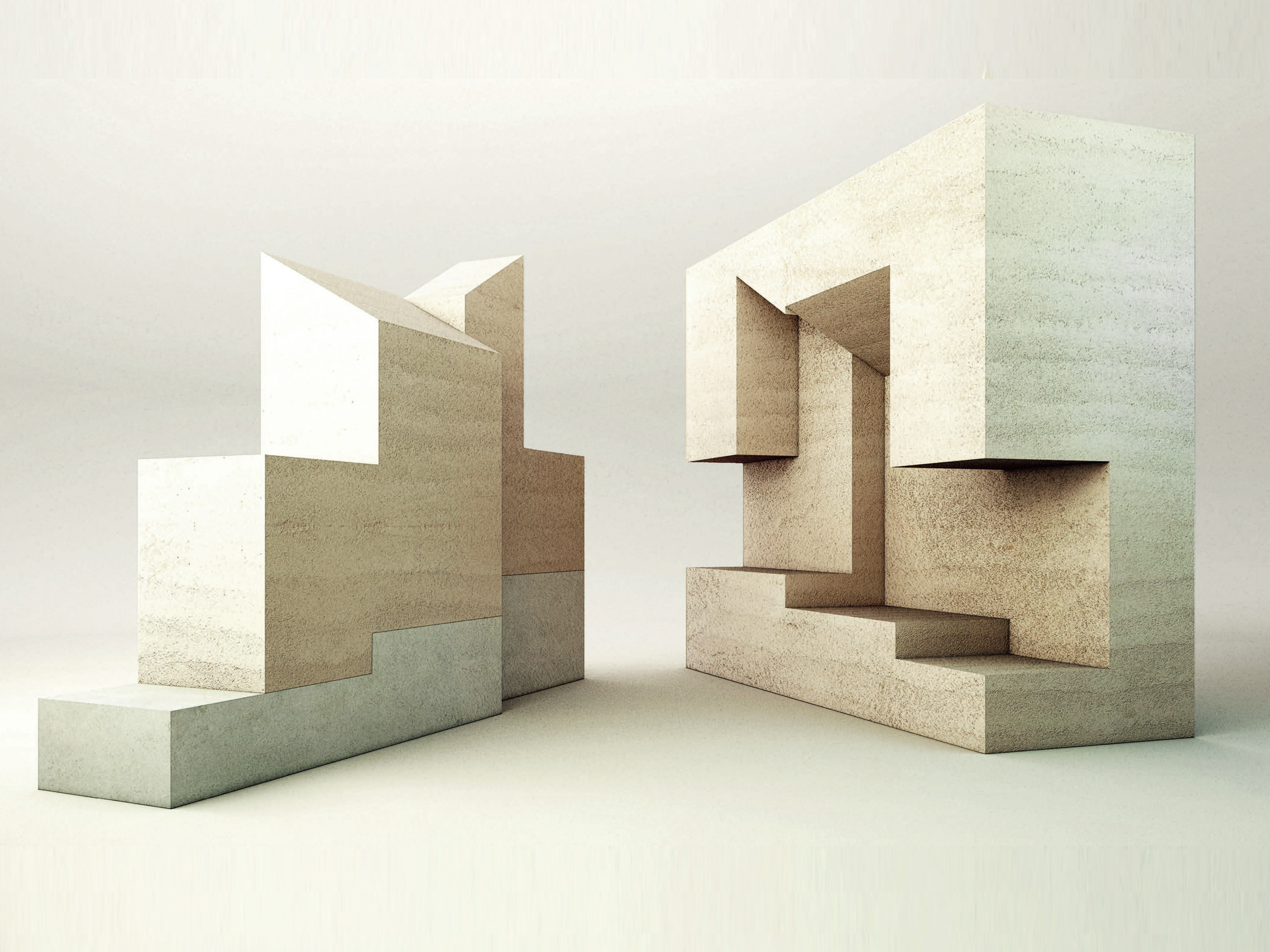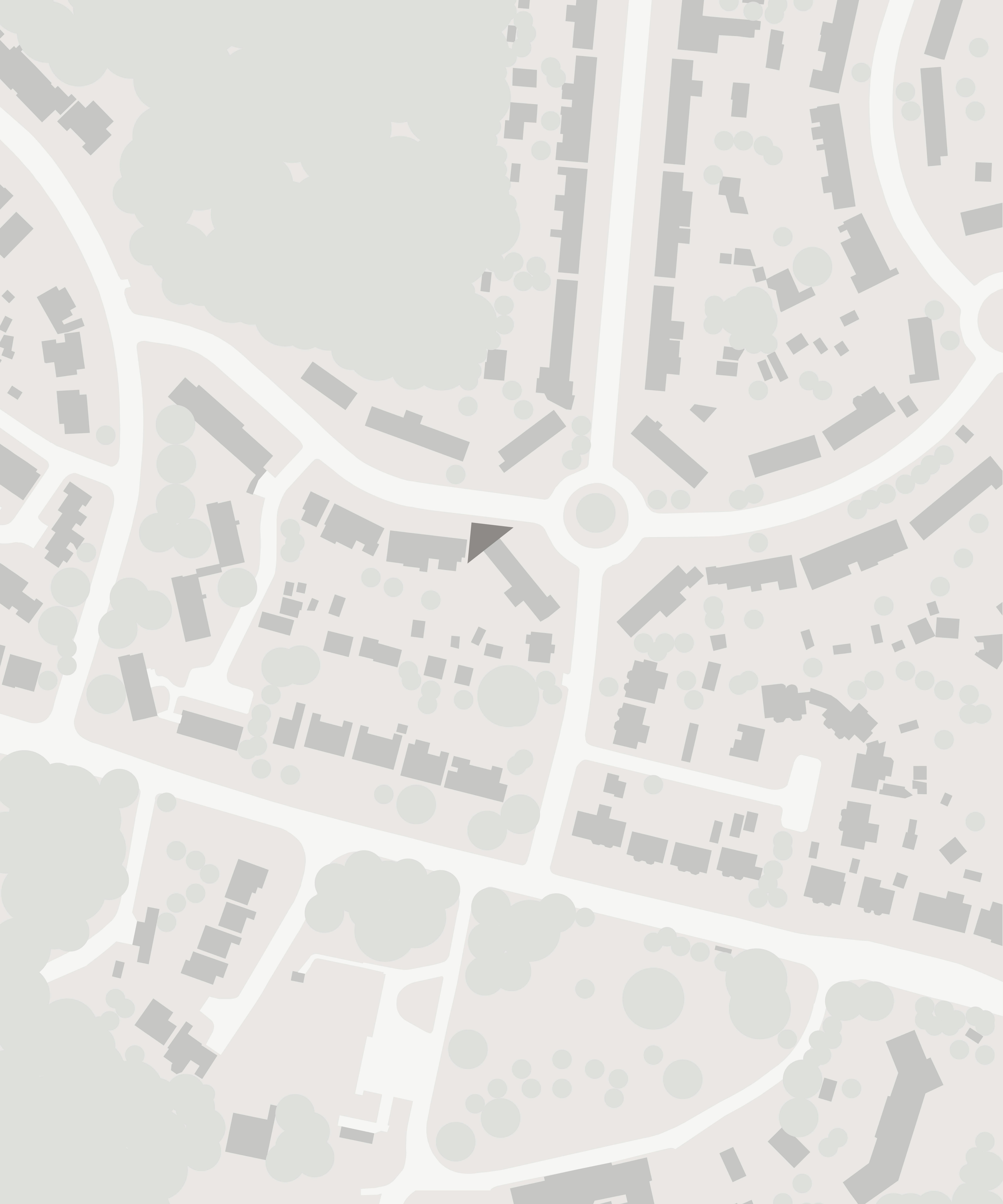
1/2
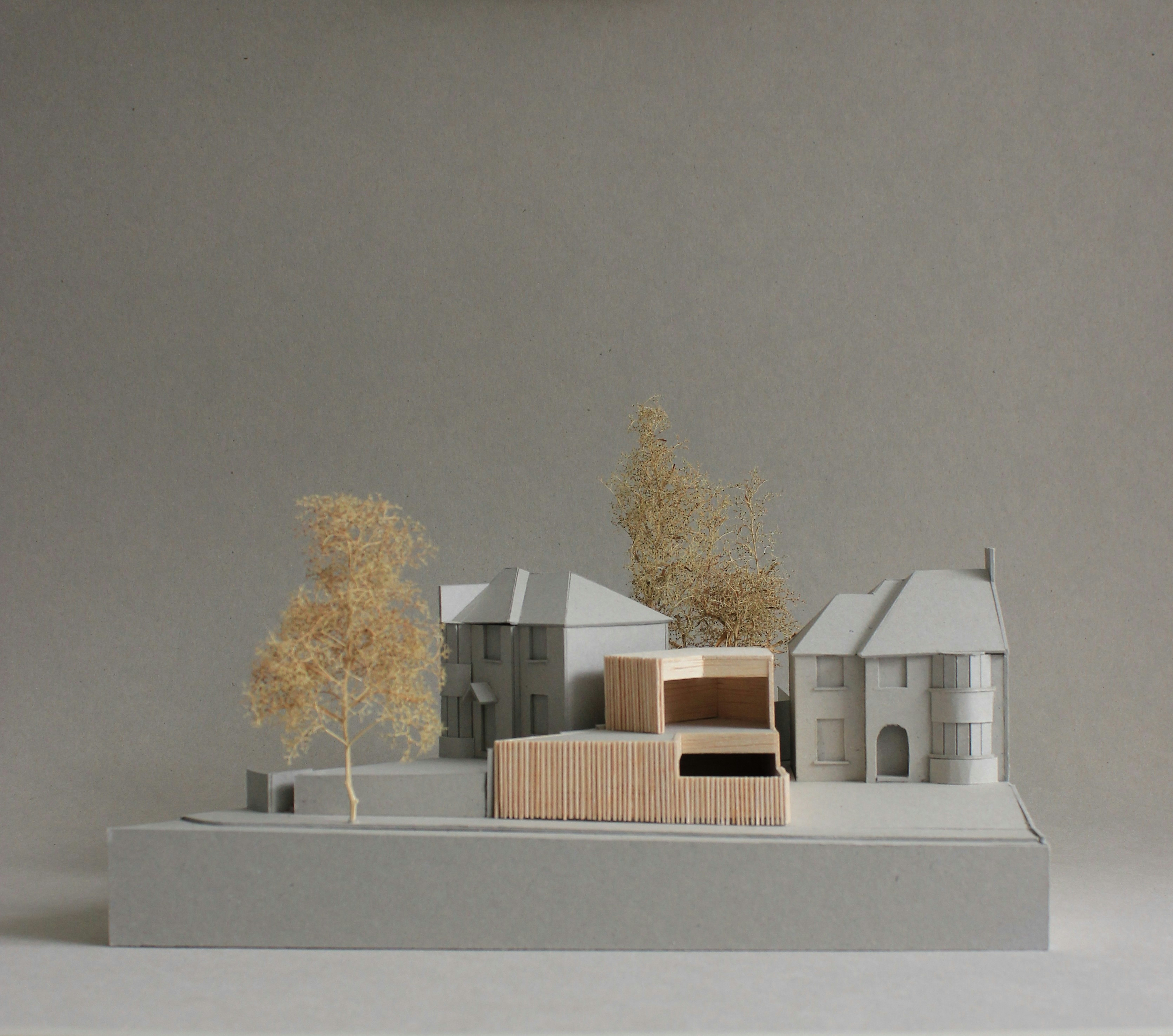
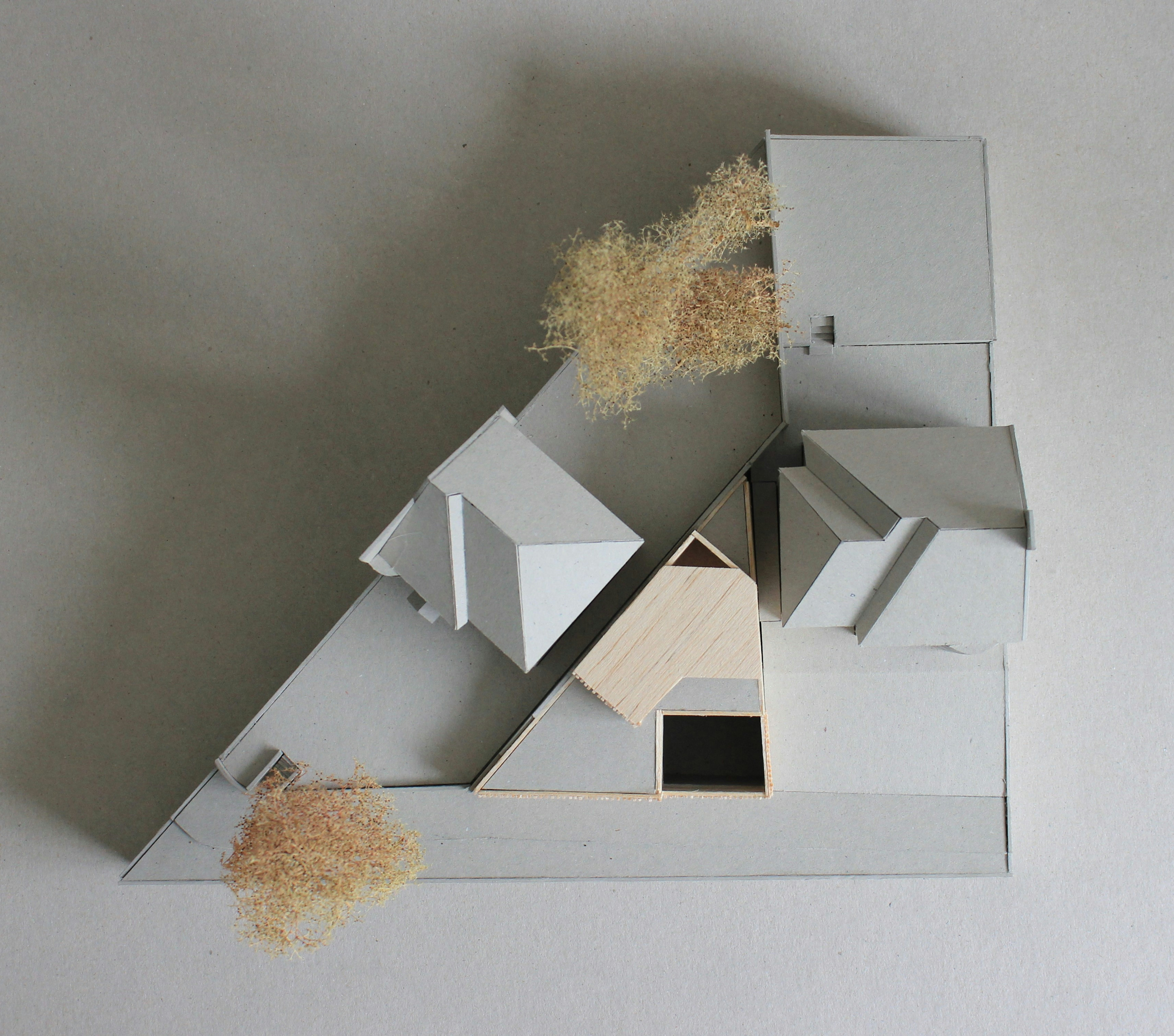
Set within Wimpey's 1930's Shooters Hill Estate, the commission was to design a contemporary new home on a corner garage site owned by a young couple with three little girls. The existing garage sits within a 90m2 triangular plot, formed by road layout of the development. The sites elevation and proximity to the city meant that at first floor level the family would have direct, uninterrupted views of Canary Wharf.
The design was inspired by the triangular nature of the site, and used this as the geometry that underpinned the room layouts, terrazzo floor patterns, exposed timber ceiling structure and steel stairwell. This triangle motif generated a truly characterful building set behind a private timber 'garden wall'. A sunken lightwell allows the lower ground bedrooms abundant light and access to a lush hidden garden. The first floor is skewed to direct views to the city, with a large single window that looks out to a wildflower meadow roof. We proposed a fully exposed timber structure above ground, with contemporary soft furnishings to create a design that fuses light, geometry & an enhanced connection to nature through the use of greenery and natural materials.
